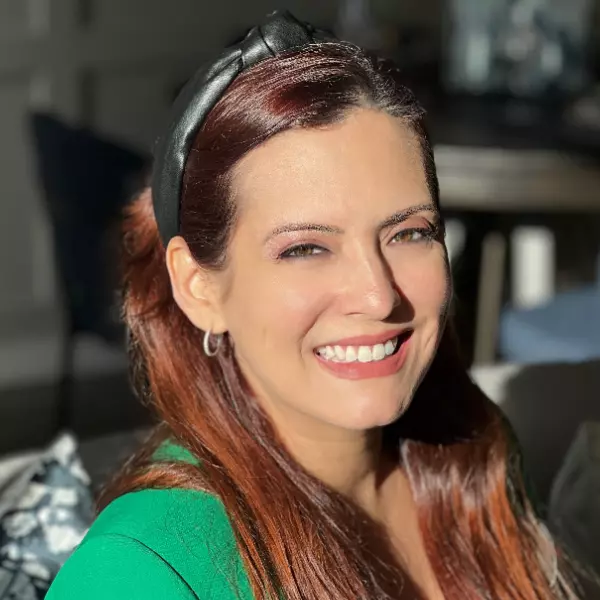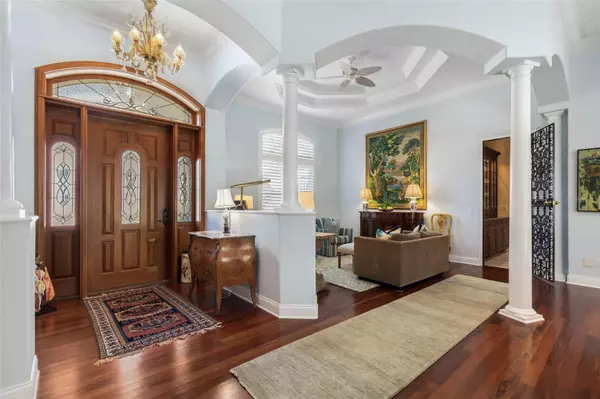
4 Beds
3 Baths
3,449 SqFt
4 Beds
3 Baths
3,449 SqFt
Key Details
Property Type Single Family Home
Sub Type Single Family Residence
Listing Status Active
Purchase Type For Sale
Square Footage 3,449 sqft
Price per Sqft $478
Subdivision Sanctuary Sub
MLS Listing ID FC314274
Bedrooms 4
Full Baths 3
HOA Fees $170/mo
HOA Y/N Yes
Annual Recurring Fee 2040.0
Year Built 2006
Annual Tax Amount $16,034
Lot Size 0.820 Acres
Acres 0.82
Lot Dimensions 100x
Property Sub-Type Single Family Residence
Source Stellar MLS
Property Description
A grand stone entryway introduces the home's timeless elegance and classic architectural detail. Inside, the private owner's wing offers a serene retreat featuring an exquisite primary suite, spa-inspired ensuite bath with jetted tub, double granite vanities, and two customized closets. This wing also includes a dedicated office overlooking the pool and gardens, plus an additional flex room perfect for a second office, fitness space, or studio. The primary suite further opens to a climate-controlled greenhouse/sunroom, adding a truly unique extension of living space.
The formal living and dining areas showcase rich mahogany flooring and a dramatic double-sided onyx fireplace, creating an ambiance of sophistication. A beautifully designed butler's pantry with wet bar, dual wine coolers, and wrought-iron details connects seamlessly to the gourmet kitchen. Culinary enthusiasts will appreciate the Frigidaire induction cooktop, convection oven, microwave, and new GE black stainless steel refrigerator, along with custom cabinetry, new quartz countertops and backsplash and generous prep space.
A striking, lodge-inspired media room offers a warm and inviting atmosphere with an eucalyptus wood entertainment center with a pull- down projector screen and surround sound, as well as a separate high-end Sony TV, Tennessee stone electric fireplace, and custom Cherry built-ins—perfect for movie nights or intimate gatherings.
Step outside to your own private paradise. The resort-style pool is framed by cascading stone fountains, exotic palms, lush native landscaping, and multiple seating areas designed to maximize serenity. An outdoor kitchen with new Alfresco gas grill, burners, sink, and exhaust fan makes entertaining easy, while the open-air patio with custom-designed sphere firepit enhances the old Florida wildlife feel.
Additional notable features include:
* Whole-house generator (with new designated 500 gal propane tank)
* Whole-house water filtration system
* Two A/C units with blue-light purification systems
* Tankless water heater
* Oversized 24' x 25' garage with extra refrigerator and wine fridge
* Large laundry room with newer washer, dryer, and extra refrigerator
* Central vacuum system
* Hurricane impact windows and doors
* Custom plantation shutters in most windows
Residents also enjoy a community pathway that leads directly to the Intracoastal Waterway—an ideal spot to stroll, unwind, and watch dolphins at play.
Location
State FL
County Flagler
Community Sanctuary Sub
Area 32137 - Palm Coast
Zoning SFR-5
Direction S
Rooms
Other Rooms Den/Library/Office, Formal Dining Room Separate, Formal Living Room Separate, Media Room
Interior
Interior Features Built-in Features, Ceiling Fans(s), Central Vaccum, Chair Rail, Coffered Ceiling(s), Crown Molding, Eat-in Kitchen, High Ceilings, L Dining, Open Floorplan, Primary Bedroom Main Floor, Solid Surface Counters, Solid Wood Cabinets, Split Bedroom, Stone Counters, Thermostat, Tray Ceiling(s), Walk-In Closet(s), Wet Bar, Window Treatments
Heating Central, Electric, Zoned
Cooling Central Air, Zoned
Flooring Carpet, Tile, Wood
Fireplaces Type Decorative, Electric, Family Room, Living Room, Other, Stone
Furnishings Unfurnished
Fireplace true
Appliance Bar Fridge, Built-In Oven, Cooktop, Dishwasher, Disposal, Dryer, Electric Water Heater, Gas Water Heater, Indoor Grill, Microwave, Range, Range Hood, Refrigerator, Tankless Water Heater, Washer, Wine Refrigerator
Laundry Electric Dryer Hookup, In Garage, Washer Hookup
Exterior
Exterior Feature French Doors, Lighting, Outdoor Kitchen, Private Mailbox, Rain Gutters
Parking Features Driveway, Garage Door Opener, Garage Faces Side, Oversized
Garage Spaces 2.0
Fence Fenced
Pool Heated, In Ground, Lighting, Outside Bath Access, Screen Enclosure, Solar Heat
Community Features Gated Community - Guard, Street Lights
Utilities Available Cable Connected, Electricity Connected, Phone Available, Sewer Connected, Underground Utilities, Water Connected
Amenities Available Gated, Security
Waterfront Description Intracoastal Waterway
View Y/N Yes
Water Access Yes
Water Access Desc Intracoastal Waterway
View Pool, Trees/Woods, Water
Roof Type Metal,Tile
Porch Covered, Deck, Enclosed, Front Porch, Patio, Screened
Attached Garage true
Garage true
Private Pool Yes
Building
Lot Description Landscaped, Oversized Lot, Paved
Story 1
Entry Level One
Foundation Slab, Stem Wall
Lot Size Range 1/2 to less than 1
Builder Name Rinek
Sewer Public Sewer
Water Public
Architectural Style Custom, Florida
Structure Type Block,Concrete,Stucco
New Construction false
Schools
Elementary Schools Old Kings Elementary
Middle Schools Indian Trails Middle-Fc
High Schools Matanzas High
Others
Pets Allowed Yes
HOA Fee Include Security
Senior Community No
Ownership Fee Simple
Monthly Total Fees $170
Acceptable Financing Cash, Conventional, VA Loan
Membership Fee Required Required
Listing Terms Cash, Conventional, VA Loan
Special Listing Condition None
Virtual Tour https://media.nflightphotography.com/sites/jgvwpla/unbranded


Find out why customers are choosing LPT Realty to meet their real estate needs







