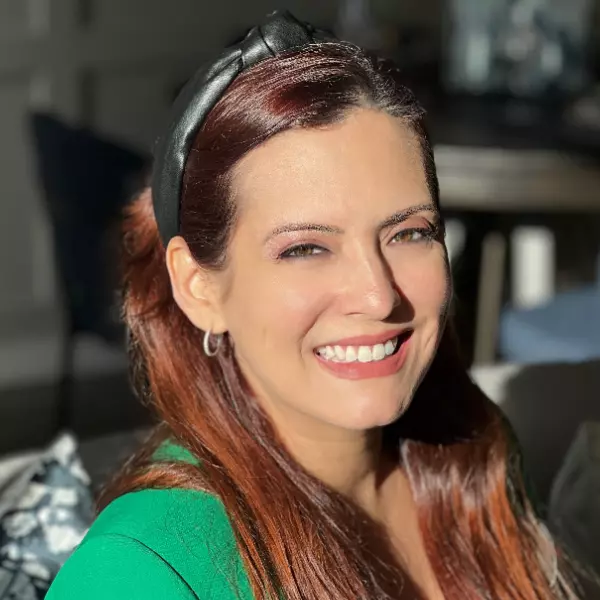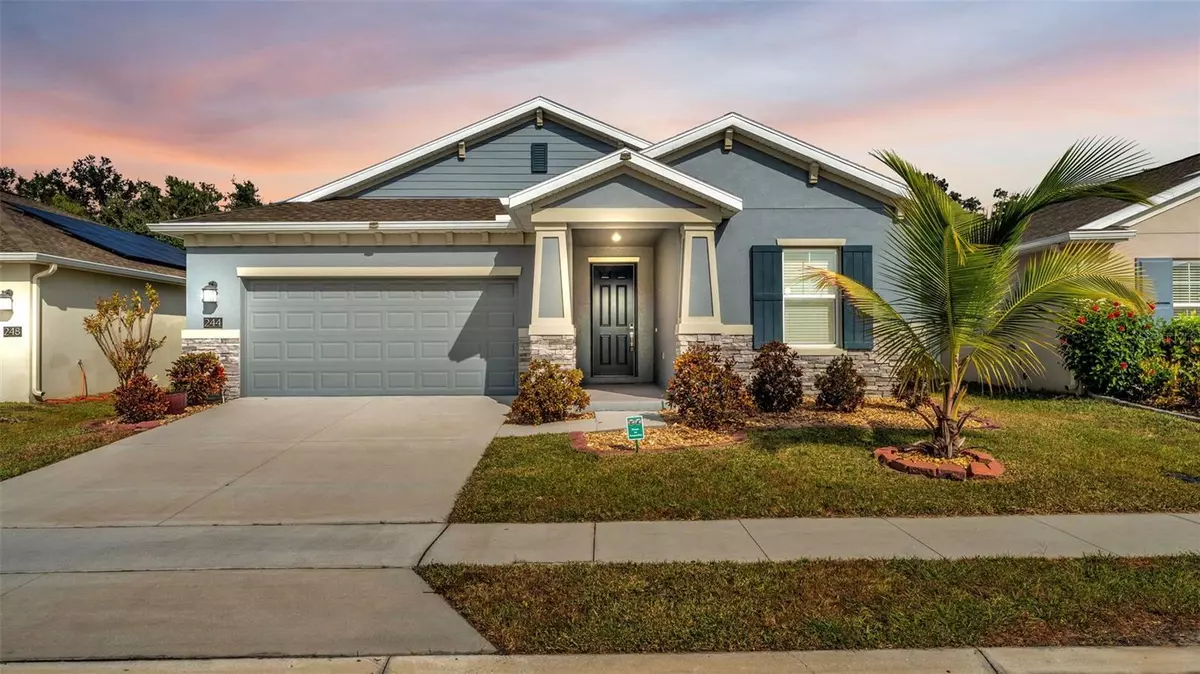
3 Beds
3 Baths
2,203 SqFt
3 Beds
3 Baths
2,203 SqFt
Key Details
Property Type Single Family Home
Sub Type Single Family Residence
Listing Status Active
Purchase Type For Sale
Square Footage 2,203 sqft
Price per Sqft $163
Subdivision Liberty Ridge
MLS Listing ID L4957403
Bedrooms 3
Full Baths 3
Construction Status Completed
HOA Fees $71/mo
HOA Y/N Yes
Annual Recurring Fee 852.0
Year Built 2021
Annual Tax Amount $4,057
Lot Size 6,098 Sqft
Acres 0.14
Property Sub-Type Single Family Residence
Source Stellar MLS
Property Description
Enjoy Lennar's “Everything Included” features—stainless steel appliances, solid-surface countertops, oversized tile in wet areas, a screened patio, water softener, newly painted exterior, and a fully fenced backyard perfect for relaxing or entertaining.
As an EcoSmart home, it includes solar power to help reduce electric bills. Liberty Ridge offers a peaceful setting while keeping you close to Winter Haven, Orlando, Tampa, Lakeland, and LEGOLAND.
This beautiful home is a must-see—schedule your private showing today!
Location
State FL
County Polk
Community Liberty Ridge
Area 33830 - Bartow
Rooms
Other Rooms Family Room, Inside Utility, Interior In-Law Suite w/Private Entry
Interior
Interior Features In Wall Pest System, Kitchen/Family Room Combo, Open Floorplan, Primary Bedroom Main Floor, Solid Surface Counters, Solid Wood Cabinets, Thermostat, Walk-In Closet(s)
Heating Central, Electric, Solar
Cooling Central Air
Flooring Carpet, Ceramic Tile
Furnishings Furnished
Fireplace false
Appliance Dishwasher, Disposal, Dryer, Freezer, Microwave, Range, Refrigerator, Washer
Laundry Inside
Exterior
Exterior Feature Sliding Doors
Parking Features Driveway, Garage Door Opener
Garage Spaces 2.0
Community Features Park, Street Lights
Utilities Available Cable Available, Cable Connected, Electricity Available, Electricity Connected, Fiber Optics, Public, Underground Utilities
Amenities Available Park
Roof Type Shingle
Porch Front Porch, Patio, Porch, Screened
Attached Garage true
Garage true
Private Pool No
Building
Lot Description Paved, Private
Entry Level One
Foundation Slab
Lot Size Range 0 to less than 1/4
Builder Name Lennar Homes
Sewer Public Sewer
Water Public
Structure Type Block,Stucco
New Construction false
Construction Status Completed
Schools
Elementary Schools Eagle Lake Elem
Middle Schools Westwood Middle
High Schools Lake Region High
Others
Pets Allowed Yes
HOA Fee Include Escrow Reserves Fund,Private Road
Senior Community No
Ownership Fee Simple
Monthly Total Fees $71
Acceptable Financing Cash, Conventional, FHA, USDA Loan, VA Loan
Membership Fee Required Required
Listing Terms Cash, Conventional, FHA, USDA Loan, VA Loan
Special Listing Condition None


Find out why customers are choosing LPT Realty to meet their real estate needs







