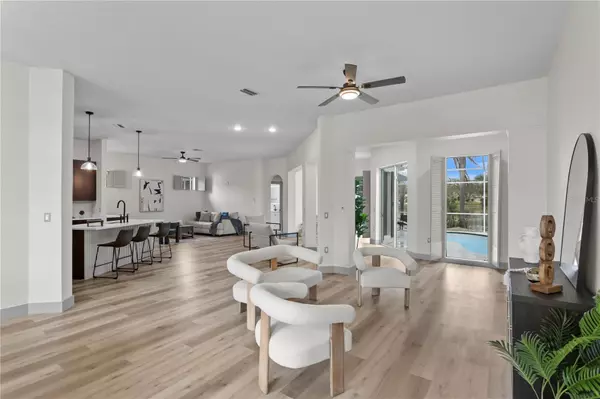
3 Beds
3 Baths
2,204 SqFt
3 Beds
3 Baths
2,204 SqFt
Key Details
Property Type Single Family Home
Sub Type Single Family Residence
Listing Status Active
Purchase Type For Sale
Square Footage 2,204 sqft
Price per Sqft $279
Subdivision River Watch
MLS Listing ID TB8447855
Bedrooms 3
Full Baths 3
HOA Fees $823/ann
HOA Y/N Yes
Annual Recurring Fee 823.0
Year Built 1997
Annual Tax Amount $7,103
Lot Size 7,840 Sqft
Acres 0.18
Lot Dimensions 69x114
Property Sub-Type Single Family Residence
Source Stellar MLS
Property Description
Step inside and you'll immediately notice the high-end finishes and luxury vinyl flooring that flows throughout. The chef's kitchen opens seamlessly into the spacious living and dining areas — perfect for entertaining or relaxing with family. The primary suite is a true retreat, highlighted by a beautiful stand-alone soaking tub and spa-inspired bathroom.
On the opposite side of the home, two versatile guest bedrooms offer endless flexibility — ideal for family, guests, a home office, or creative space — each paired with its own completely renovated full bathroom, providing both comfort and privacy.
Enjoy Florida living at its finest with a screened-in pool overlooking a tranquil pond — offering privacy, serenity, and picturesque views. With a community boat slip just steps away, you can launch your next adventure with ease. From the dock, it's only a 20-minute boat ride down the Anclote River to the Gulf of Mexico, or stay local and enjoy the river's fishing, kayaking, and waterfront dining.
Additional highlights include a two-car garage, modern fixtures throughout, and a beautifully landscaped exterior that perfectly complements the home's coastal charm.
Experience the best of Tarpon Springs living in one of its most desirable neighborhoods — 1145 Riveredge Dr is move-in ready and waiting for you to call it home.
Location
State FL
County Pinellas
Community River Watch
Area 34689 - Tarpon Springs
Rooms
Other Rooms Great Room
Interior
Interior Features Ceiling Fans(s), Dry Bar, High Ceilings, Open Floorplan, Primary Bedroom Main Floor, Solid Surface Counters, Solid Wood Cabinets, Split Bedroom, Stone Counters, Thermostat, Walk-In Closet(s)
Heating Central, Electric
Cooling Central Air
Flooring Luxury Vinyl, Tile
Fireplace false
Appliance Bar Fridge, Cooktop, Dishwasher, Disposal, Microwave, Refrigerator, Wine Refrigerator
Laundry Electric Dryer Hookup, Inside, Laundry Room, Washer Hookup
Exterior
Exterior Feature Private Mailbox, Sidewalk, Sliding Doors
Parking Features Covered, Driveway, Garage Door Opener
Garage Spaces 2.0
Pool In Ground, Screen Enclosure
Community Features Deed Restrictions, Park, Playground, Street Lights
Utilities Available BB/HS Internet Available, Cable Connected, Electricity Connected, Sewer Connected, Water Connected
Waterfront Description Pond
View Y/N Yes
Water Access Yes
Water Access Desc Gulf/Ocean,River
View Water
Roof Type Shingle
Porch Covered, Front Porch, Rear Porch, Screened
Attached Garage true
Garage true
Private Pool Yes
Building
Lot Description City Limits, In County, Landscaped, Sidewalk, Paved
Story 1
Entry Level One
Foundation Slab
Lot Size Range 0 to less than 1/4
Sewer Public Sewer
Water Public
Architectural Style Contemporary, Ranch
Structure Type Block,Stucco
New Construction false
Schools
Elementary Schools Tarpon Springs Elementary-Pn
Middle Schools Tarpon Springs Middle-Pn
High Schools Tarpon Springs High-Pn
Others
Pets Allowed Breed Restrictions, Yes
Senior Community No
Ownership Fee Simple
Monthly Total Fees $68
Acceptable Financing Cash, Conventional, FHA, VA Loan
Membership Fee Required Required
Listing Terms Cash, Conventional, FHA, VA Loan
Num of Pet 2
Special Listing Condition None


Find out why customers are choosing LPT Realty to meet their real estate needs







