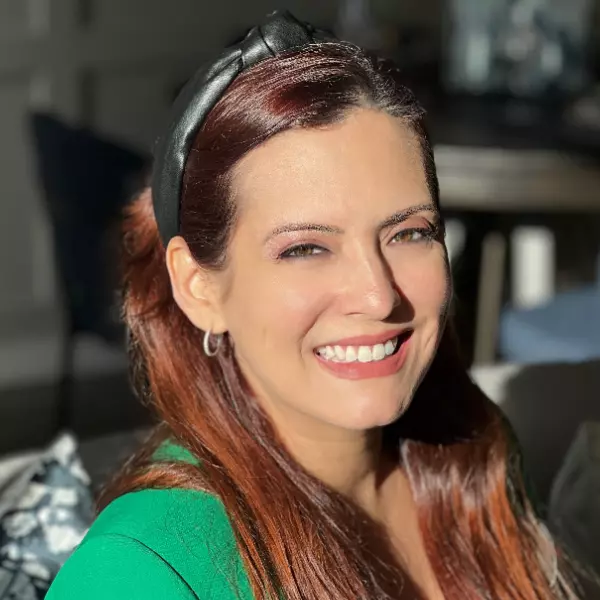
2 Beds
2 Baths
1,526 SqFt
2 Beds
2 Baths
1,526 SqFt
Key Details
Property Type Single Family Home
Sub Type Single Family Residence
Listing Status Active
Purchase Type For Sale
Square Footage 1,526 sqft
Price per Sqft $655
Subdivision Boswells J W Sub
MLS Listing ID O6360286
Bedrooms 2
Full Baths 2
HOA Y/N No
Year Built 1922
Annual Tax Amount $9,192
Lot Size 6,534 Sqft
Acres 0.15
Lot Dimensions 50x128
Property Sub-Type Single Family Residence
Source Stellar MLS
Property Description
This 2-bedroom, 2-bath Centennial Arts & Crafts-style home blends timeless charm with modern luxury in one of St. Pete's most desired neighborhoods. Inside, youll find original 1.5" oak floors, soaring 9-foot ceilings, tall baseboards, crown molding, and an arched door way. Every detail showcases the home's historic character, seamlessly blended with contemporary design finishes.
Large windows and 14' glass sliders flood the space with natural light and offer a seamless transition to the backyard oasis!
The open floor plan centers around a fireplace and includes thoughtful touches like a built-in coffee bar and wine chiller. Step outside to zero-maintenance landscaping with turf and pavers, a heated pool and spa, a custom privacy fence, two pergolas for dining and lounging, a spacious wrap around deck, an outdoor shower, and direct bathroom access from the pool area.
The custom sparkling pool and hot tub feature a brand-new pump
Enjoy rare convenience with a long private driveway, alley access, and a detached garage all just minutes from downtown St. Pete and the bayfront.
This home is not in a flood zone and has not lost power or sustained any hurricane damage with this current owner.
This is Old Northeast living at its best: rich in character, effortless in comfort, and made for the way you live today.
Location
State FL
County Pinellas
Community Boswells J W Sub
Area 33704 - St Pete/Euclid
Direction N
Rooms
Other Rooms Attic, Bonus Room, Florida Room, Formal Dining Room Separate, Formal Living Room Separate, Inside Utility
Interior
Interior Features Ceiling Fans(s), Dry Bar, High Ceilings, Open Floorplan, Pest Guard System, Solid Wood Cabinets, Stone Counters, Thermostat, Walk-In Closet(s), Window Treatments
Heating Central, Heat Pump
Cooling Central Air
Flooring Ceramic Tile, Wood
Fireplaces Type Wood Burning
Fireplace true
Appliance Cooktop, Dishwasher, Disposal, Dryer, Ice Maker, Microwave, Refrigerator, Washer, Wine Refrigerator
Laundry Inside
Exterior
Exterior Feature Lighting, Outdoor Shower, Sliding Doors, Storage
Parking Features Boat, Driveway, Garage Door Opener, Garage Faces Rear, Golf Cart Parking, On Street, Oversized, Parking Pad, Workshop in Garage
Garage Spaces 2.0
Fence Fenced
Pool Deck, Gunite, Heated, In Ground, Lighting, Outside Bath Access, Tile
Community Features Street Lights
Utilities Available BB/HS Internet Available, Cable Available, Cable Connected, Electricity Connected, Fire Hydrant, Natural Gas Connected, Public, Sprinkler Meter, Water Connected
Roof Type Shingle
Porch Deck, Front Porch, Patio, Porch
Attached Garage false
Garage true
Private Pool Yes
Building
Lot Description Historic District, City Limits, In County, Sidewalk, Paved
Entry Level One
Foundation Crawlspace
Lot Size Range 0 to less than 1/4
Sewer Public Sewer
Water Public
Architectural Style Bungalow, Craftsman
Unit Floor 1
Structure Type Cedar,Frame
New Construction false
Others
Pets Allowed Yes
Senior Community No
Ownership Fee Simple
Acceptable Financing Cash, Conventional
Membership Fee Required None
Listing Terms Cash, Conventional
Special Listing Condition None
Virtual Tour https://www.propertypanorama.com/instaview/stellar/O6360286


Find out why customers are choosing LPT Realty to meet their real estate needs







