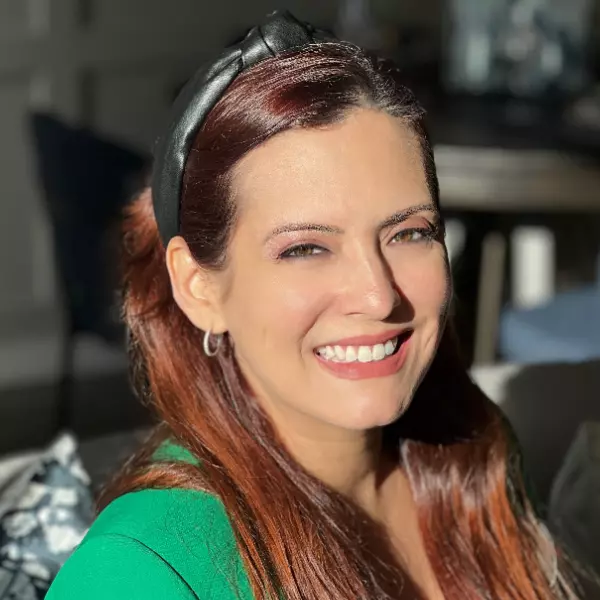
3 Beds
3 Baths
2,044 SqFt
3 Beds
3 Baths
2,044 SqFt
Key Details
Property Type Townhouse
Sub Type Townhouse
Listing Status Active
Purchase Type For Sale
Square Footage 2,044 sqft
Price per Sqft $293
Subdivision North Hyde Park City Twnhms
MLS Listing ID TB8428868
Bedrooms 3
Full Baths 2
Half Baths 1
HOA Fees $580/mo
HOA Y/N Yes
Annual Recurring Fee 6960.0
Year Built 2007
Annual Tax Amount $8,747
Lot Size 1,306 Sqft
Acres 0.03
Property Sub-Type Townhouse
Source Stellar MLS
Property Description
Inside, you'll find freshly painted interiors that complement the home's open layout and abundant natural light. The living and dining areas flow seamlessly into a well-appointed kitchen with stainless-steel appliances, including a new refrigerator, dishwasher, and washer/dryer. The owner has invested in high-quality updates throughout, plantation shutters, a remodeled primary shower, high-end carpeting, and a professionally finished epoxy garage floor, all completed recently. The air-conditioning system and hot water tank were also updated to ensure worry-free living for years to come.
The primary suite offers a private retreat on the upper level with ample closet space and a beautifully tiled shower. Additional bedrooms are generously sized, ideal for family, guests, or a home office. The attached two-car garage provides secure parking and additional storage.
Located in one of Tampa's fastest-growing and most walkable neighborhoods, this home is zoned for top-rated Plant High School and surrounded by trendy coffee shops, restaurants, and boutique shopping. Enjoy easy access to I-275, Tampa International Airport, Armature Works, and the Riverwalk, everything the urban lifestyle has to offer is right at your doorstep.
Location
State FL
County Hillsborough
Community North Hyde Park City Twnhms
Area 33606 - Tampa / Davis Island/University Of Tampa
Zoning PD
Interior
Interior Features Other
Heating Central
Cooling Central Air
Flooring Other
Fireplace false
Appliance None
Laundry Other
Exterior
Exterior Feature Other
Garage Spaces 2.0
Community Features None
Utilities Available Other
Roof Type Other
Attached Garage true
Garage true
Private Pool No
Building
Story 3
Entry Level Three Or More
Foundation Other
Lot Size Range 0 to less than 1/4
Sewer Public Sewer
Water Public
Unit Floor 1
Structure Type Other
New Construction false
Schools
Elementary Schools Mitchell-Hb
Middle Schools Wilson-Hb
High Schools Plant-Hb
Others
Pets Allowed Yes
HOA Fee Include Other
Senior Community No
Ownership Condominium
Monthly Total Fees $580
Membership Fee Required Required
Num of Pet 2
Special Listing Condition None
Virtual Tour https://www.zillow.com/view-imx/cbd0138b-9a8f-475d-a7b0-b3d02066be69?wl=true&setAttribution=mls&initialViewType=pano


Find out why customers are choosing LPT Realty to meet their real estate needs







