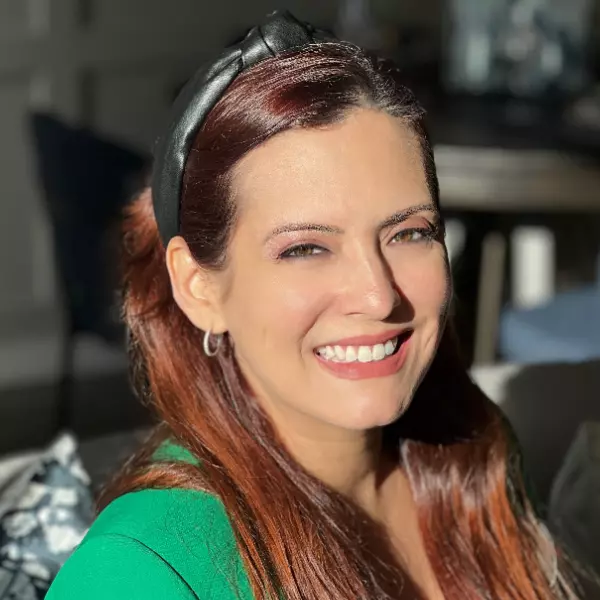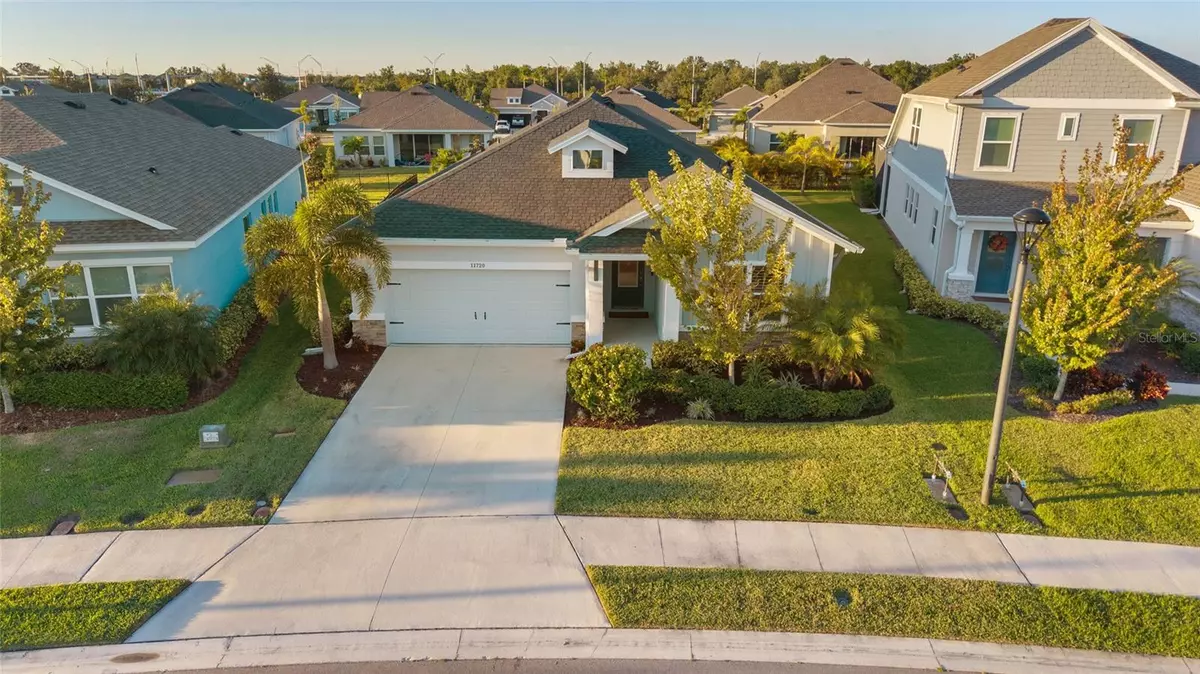
4 Beds
3 Baths
2,417 SqFt
4 Beds
3 Baths
2,417 SqFt
Key Details
Property Type Single Family Home
Sub Type Single Family Residence
Listing Status Active
Purchase Type For Sale
Square Footage 2,417 sqft
Price per Sqft $254
Subdivision Morgans Glen Ph Ia, Ib, Ic, Iia & Iib
MLS Listing ID TB8444568
Bedrooms 4
Full Baths 3
HOA Fees $111/ann
HOA Y/N Yes
Annual Recurring Fee 111.0
Year Built 2022
Annual Tax Amount $8,016
Lot Size 8,712 Sqft
Acres 0.2
Property Sub-Type Single Family Residence
Source Stellar MLS
Property Description
Spanning 2,417 sq ft with a 3-car garage, this single-family pool home sits on a beautifully landscaped lot and offers an impressive list of premium features rarely found in new construction.
Step inside and immediately feel the difference—plantation shutters throughout, ceiling fans in every room, and elegant new light fixtures that elevate each space. The expansive open-concept layout flows effortlessly from the bright living room to the show-stopping kitchen, where you'll find quartz countertops, a large island with decorative backsplash tile, stainless steel appliances, and a continued backsplash that extends above the cabinetry for a seamless, custom finish.
The primary suite is a true retreat, offering serene views, a tray ceiling, a spa-inspired bathroom with dual vanities, and a frameless glass walk-in shower. The private in-law suite includes its own upgraded walk-in shower with a new faucet, a custom closet system, and plenty of privacy—ideal for multigenerational living or guests.
Step outside to your Florida dream backyard—a brand-new heated saltwater pool with self-cleaning system, framed by a sleek aluminum cage enclosure. Enjoy the screened-in lanai with ceiling fans and outdoor lighting, perfect for relaxing under the sunset skies.
Smart and secure, this home includes exterior security cameras covering the full perimeter, monitored from a dedicated TV screen inside. The 3-car garage features epoxy floors, 3 overhead storage racks, and a water softener hookup, while gutters around the home provide added protection. Inside, enjoy energy efficiency with a premium washer/dryer set, and seamless wall-mounted TV connections in the primary bedroom, loft, and living room.
Located near SR-64, I-75, and close to top-rated schools, shopping, dining, and the scenic Manatee River, this is one of the best homes for sale in Parrish, FL.
Location
State FL
County Manatee
Community Morgans Glen Ph Ia, Ib, Ic, Iia & Iib
Area 34219 - Parrish
Zoning RESI
Interior
Interior Features Ceiling Fans(s), Eat-in Kitchen, Open Floorplan, Stone Counters, Walk-In Closet(s)
Heating Central
Cooling Central Air
Flooring Laminate, Tile
Fireplace false
Appliance Dryer, Washer
Laundry Inside, Laundry Room
Exterior
Exterior Feature Rain Gutters, Sidewalk, Sliding Doors
Garage Spaces 3.0
Pool In Ground, Salt Water, Screen Enclosure, Self Cleaning
Utilities Available Electricity Connected
Roof Type Shingle
Attached Garage true
Garage true
Private Pool Yes
Building
Story 1
Entry Level One
Foundation Slab
Lot Size Range 0 to less than 1/4
Sewer Public Sewer
Water Public
Structure Type Other
New Construction false
Schools
Elementary Schools Barbara A. Harvey Elementary
Middle Schools Buffalo Creek Middle
High Schools Parrish Community High
Others
Pets Allowed Dogs OK, Yes
Senior Community No
Ownership Fee Simple
Monthly Total Fees $9
Acceptable Financing Cash, Conventional, VA Loan
Membership Fee Required Required
Listing Terms Cash, Conventional, VA Loan
Special Listing Condition None
Virtual Tour https://www.propertypanorama.com/instaview/stellar/TB8444568


Find out why customers are choosing LPT Realty to meet their real estate needs







