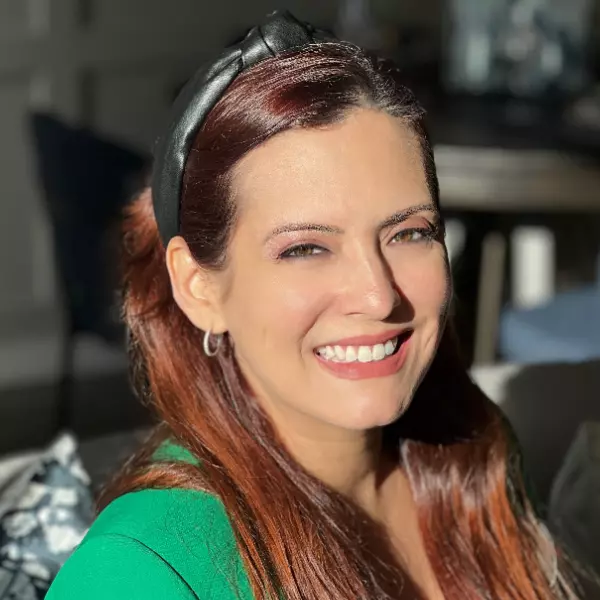
Bought with
4 Beds
4 Baths
3,728 SqFt
4 Beds
4 Baths
3,728 SqFt
Key Details
Property Type Single Family Home
Sub Type Single Family Residence
Listing Status Active
Purchase Type For Sale
Square Footage 3,728 sqft
Price per Sqft $508
Subdivision Lakeview Reserve 46/149
MLS Listing ID O6357233
Bedrooms 4
Full Baths 3
Half Baths 1
Construction Status Completed
HOA Fees $200/qua
HOA Y/N Yes
Annual Recurring Fee 800.0
Year Built 2005
Annual Tax Amount $15,019
Lot Size 0.270 Acres
Acres 0.27
Property Sub-Type Single Family Residence
Source Stellar MLS
Property Description
Experience the ultimate in lakefront living with this stunning, turnkey home on Lake Apopka in Winter Garden. Boasting over 3,700 sq. ft. of beautifully remodeled living space, this 4-bedroom, 3.5-bathroom residence combines modern luxury with waterfront charm, offering breathtaking sunrise and sunset views every day.
Every inch of this home has been meticulously upgraded with nearly $450,000 invested in renovations, creating a move-in-ready oasis with high ceilings, spacious open-concept living, and designer finishes throughout. Gorgeous porcelain tile and hardwood floors flow seamlessly across two stories, complemented by abundant natural light from all-new, upgraded windows.
The gourmet kitchen is a chef's dream, featuring quartz countertops, a large island with built-in cabinetry, stainless steel appliances, a backlit quartz bar, and a modern backsplash. Entertain effortlessly in the expansive dining room and living room framing incredible lake views.
The master suite is a serene retreat with two walk-in closets, an oversized Jacuzzi bathroom, and stunning water vistas. Each bedroom boasts lake views, while a second-floor guest bedroom offers privacy, a separate bathroom, and noise-reducing flooring—perfect for a home theater or office. A dedicated office/den at the entrance is ideal for remote work or study.
Outdoor living is exceptional with two enclosed patios on the first and second floors, providing panoramic lake views. Boaters will love the deep-water dock with lift and the fun Margaritaville-themed bar. The backyard features a newly resurfaced saltwater pool, new pool pump, fully fenced secure yard for kids and pets, and mature, landscaped greenery creating a private oasis.
Additional highlights include solar panels, smart thermostat, new HVAC, upgraded irrigation, and a two-car garage with built-ins. Located in a quiet, family-friendly gated community with golf-cart-friendly streets and direct access to the scenic West Orange Trail.
Enjoy Winter Garden's historic downtown just minutes away, with A-rated schools, shopping, dining, and the famous weekend farmers market. Only 20 minutes to Downtown Orlando and close to Disney, Universal, and major highways without the traffic.
This is more than a home—it's a boater's and fisherman's paradise, a lakefront retreat, and a perfect family haven all in one. Don't miss this rare opportunity to own a completely remodeled luxury waterfront home with unmatched views and lifestyle amenities on Lake Apopka.
Location
State FL
County Orange
Community Lakeview Reserve 46/149
Area 34787 - Winter Garden/Oakland
Zoning R-1
Rooms
Other Rooms Attic, Den/Library/Office, Formal Dining Room Separate, Formal Living Room Separate, Storage Rooms
Interior
Interior Features Accessibility Features, Built-in Features, Eat-in Kitchen, High Ceilings, Open Floorplan, Primary Bedroom Main Floor, Stone Counters, Thermostat, Walk-In Closet(s), Window Treatments
Heating Central, Electric
Cooling Central Air, Mini-Split Unit(s)
Flooring Tile, Wood
Furnishings Unfurnished
Fireplace false
Appliance Dishwasher, Disposal, Dryer, Electric Water Heater, Range, Range Hood, Refrigerator, Washer, Wine Refrigerator
Laundry Electric Dryer Hookup, Inside, Laundry Closet, Laundry Room, Washer Hookup
Exterior
Exterior Feature Lighting, Outdoor Grill, Rain Gutters
Parking Features Boat, Covered, Driveway, Garage Door Opener, Guest, Oversized
Garage Spaces 2.0
Fence Cross Fenced, Masonry, Wire
Pool Chlorine Free, Deck, In Ground, Lighting, Salt Water
Community Features Buyer Approval Required, Gated Community - No Guard, Golf Carts OK, Street Lights
Utilities Available BB/HS Internet Available, Cable Available, Electricity Connected, Phone Available, Sewer Connected, Underground Utilities, Water Connected
Amenities Available Gated
Waterfront Description Lake Front
View Y/N Yes
Water Access Yes
Water Access Desc Lake
View Water
Roof Type Shingle
Porch Covered, Enclosed, Patio, Porch, Rear Porch
Attached Garage true
Garage true
Private Pool Yes
Building
Lot Description Landscaped, Level, Oversized Lot, Private
Story 2
Entry Level Two
Foundation Block
Lot Size Range 1/4 to less than 1/2
Sewer Public Sewer
Water Public
Architectural Style Contemporary
Structure Type Block,Stucco
New Construction false
Construction Status Completed
Schools
Elementary Schools Tildenville Elem
Middle Schools Lakeview Middle
High Schools West Orange High
Others
Pets Allowed Cats OK, Dogs OK, Yes
Senior Community No
Ownership Fee Simple
Monthly Total Fees $66
Acceptable Financing Cash, Conventional, FHA, USDA Loan, VA Loan
Membership Fee Required Required
Listing Terms Cash, Conventional, FHA, USDA Loan, VA Loan
Special Listing Condition None
Virtual Tour https://youtu.be/jZ0jRkAAmEI


Find out why customers are choosing LPT Realty to meet their real estate needs







