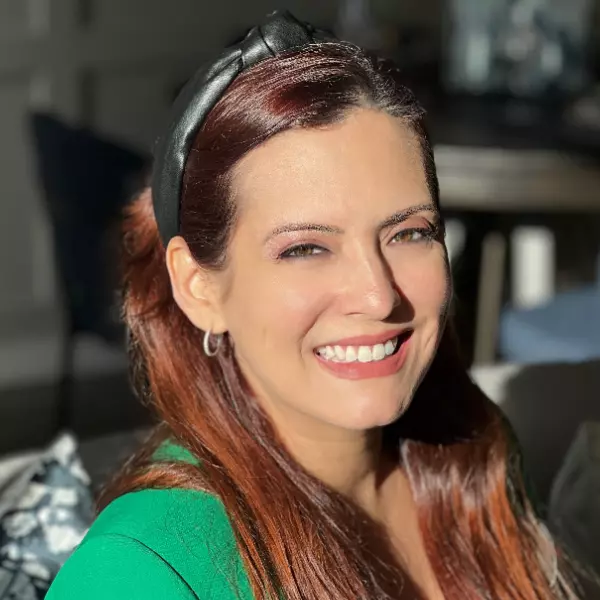
Bought with
4 Beds
4 Baths
3,246 SqFt
4 Beds
4 Baths
3,246 SqFt
Key Details
Property Type Single Family Home
Sub Type Single Family Residence
Listing Status Active
Purchase Type For Sale
Square Footage 3,246 sqft
Price per Sqft $423
Subdivision Dellagio
MLS Listing ID O6357324
Bedrooms 4
Full Baths 3
Half Baths 1
Construction Status Completed
HOA Fees $385/mo
HOA Y/N Yes
Annual Recurring Fee 4620.0
Year Built 2016
Annual Tax Amount $12,976
Lot Size 4,356 Sqft
Acres 0.1
Lot Dimensions 40x110
Property Sub-Type Single Family Residence
Source Stellar MLS
Property Description
convenience in a secure, private enclave. Designed with inspiration from Napa Valley, the home features a contemporary open floorplan adorned with hand-scraped wood floors, rustic ceiling beams, and designer light fixtures—creating a warm, inviting atmosphere throughout. The chef's kitchen is a true culinary delight, complete with an expansive island and breakfast bar, adjacent wine cellar, and seamless access to the private covered lanai to enjoy the outdoor dining by the featured wall gas fireplace, or relax indoors where the living and dining rooms open to the backyard patio garden via expansive sliding glass doors. The primary suite is a luxurious retreat, featuring automated drapes, a stunning walk-in closet with dressing area, and a spa-inspired bathroom with dual vanities, an oversized walk-in shower with soak-in tub. An elevator provides convenient access to both levels, including the loft office area, complete with a beverage fridge, service station, and microwave—perfect for work or relaxation. Additional features include: • Bedroom #2 king bed with en-suite bathroom • Bedrooms #3 queen bed & #4 (currently a home gym) share a bathroom. Soak up Florida sun in the residents only private community pool, and cabana. All this just steps from Orlando's famous Restaurant Row, shopping, golf courses, and world-class attractions including Un iversal Studios, Sea World and Walt Disney World. Only25 minutes from Orlando International Airport, this is truly the best location in town.
Location
State FL
County Orange
Community Dellagio
Area 32819 - Orlando/Bay Hill/Sand Lake
Zoning P-D
Rooms
Other Rooms Formal Dining Room Separate, Formal Living Room Separate, Great Room, Inside Utility, Loft
Interior
Interior Features Built-in Features, Ceiling Fans(s), Crown Molding, Eat-in Kitchen, Elevator, High Ceilings, Living Room/Dining Room Combo, Open Floorplan, PrimaryBedroom Upstairs, Solid Surface Counters, Solid Wood Cabinets, Split Bedroom, Stone Counters, Walk-In Closet(s), Window Treatments
Heating Central, Electric, Zoned
Cooling Central Air, Zoned
Flooring Carpet, Tile, Wood
Fireplaces Type Gas
Furnishings Unfurnished
Fireplace true
Appliance Built-In Oven, Convection Oven, Dishwasher, Disposal, Dryer, Exhaust Fan, Gas Water Heater, Microwave, Range, Range Hood, Refrigerator, Tankless Water Heater, Washer, Water Softener
Laundry Inside, Laundry Room, Upper Level
Exterior
Exterior Feature Lighting, Other, Rain Gutters, Sidewalk, Sliding Doors
Parking Features Driveway, Garage Door Opener
Garage Spaces 2.0
Fence Fenced
Community Features Association Recreation - Owned, Deed Restrictions, Pool, Sidewalks, Street Lights
Utilities Available BB/HS Internet Available, Cable Available, Electricity Connected, Natural Gas Connected, Public, Sewer Connected, Water Connected
Amenities Available Gated, Pool
Roof Type Tile
Porch Covered, Front Porch, Side Porch
Attached Garage true
Garage true
Private Pool No
Building
Lot Description In County, Level, Near Public Transit, Sidewalk, Paved, Private
Story 2
Entry Level Two
Foundation Slab
Lot Size Range 0 to less than 1/4
Sewer Public Sewer
Water Public
Structure Type Block,Stucco,Frame
New Construction false
Construction Status Completed
Schools
Elementary Schools Dr. Phillips Elem
Middle Schools Southwest Middle
High Schools Dr. Phillips High
Others
Pets Allowed Number Limit, Yes
HOA Fee Include Maintenance Grounds,Management,Private Road
Senior Community No
Ownership Fee Simple
Monthly Total Fees $385
Acceptable Financing Cash, Conventional, VA Loan
Membership Fee Required Required
Listing Terms Cash, Conventional, VA Loan
Num of Pet 2
Special Listing Condition None
Virtual Tour https://my.matterport.com/show/?m=JpeBvvPrTBf&mls=1


Find out why customers are choosing LPT Realty to meet their real estate needs







