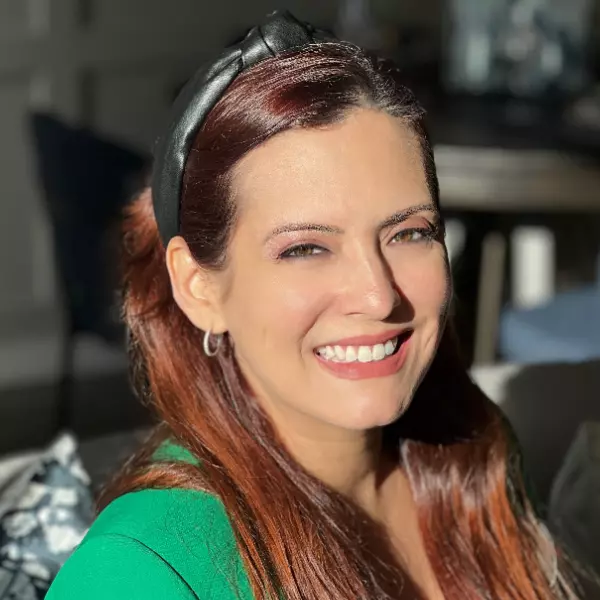
Bought with
4 Beds
4 Baths
3,549 SqFt
4 Beds
4 Baths
3,549 SqFt
Key Details
Property Type Single Family Home
Sub Type Single Family Residence
Listing Status Active
Purchase Type For Sale
Square Footage 3,549 sqft
Price per Sqft $352
Subdivision Mirabay Ph 2A-2
MLS Listing ID TB8443238
Bedrooms 4
Full Baths 2
Half Baths 2
Construction Status Completed
HOA Fees $172/ann
HOA Y/N Yes
Annual Recurring Fee 172.0
Year Built 2006
Annual Tax Amount $25,598
Lot Size 0.360 Acres
Acres 0.36
Lot Dimensions 89x127
Property Sub-Type Single Family Residence
Source Stellar MLS
Property Description
Sitting on an oversized waterfront lot with about 186 feet of water frontage, this MiraBay home gives you true direct access to Tampa Bay right from your backyard. No locks, no shared lifts — just hop on your boat and go. The private dock includes a 12,000-lb boat lift, and sunsets over the wide canal views are simply awesome to come home to.
Inside, the main living area is wrapped in windows on two sides, filling the space with natural light. The first floor has brand-new tile floors throughout, fresh interior paint (2025), and a 2025 updated light and bright facelift to the kitchen with big island with seating, new backsplash, custom shelving in pantry closet, café dining space, and tons of cabinet and counter space. The layout includes a family room, formal dining, formal living, and a den/office — great flex space for working from home.
The primary bedroom is on the main level and has a HUGE walk-in closet. With all of the built in organization features already in place! Plus an extra storage room tucked off the closet for even more space. Two more bedrooms are on the main floor as well. Upstairs you'll find a loft that the county counts as a 4th bedroom, complete with its own bathroom — a perfect spot for guests, media room, or teen hangout.
Recent updates and features include:
Fresh interior and exterior paint (2025)
New Tankless Water Heater (2025)
All new main-floor tile flooring (2025)
Two premium AC systems (2021) with UV lights, indoor units refreshed (2023)- with transferrable warranty
Master bath remodel (2017)
Water softener
Extended lanai with newer fan
Metal roof, brick paver driveway and walkways, cedar front porch ceiling
Freshly painted garage interior
Storm shutters for front of the house.
New Dock lift box 2025
New fans Living room and Primary bedroom 2025
Key West Style Plantation shutters installed 2024
Artificial turf backyard and professional landscape updates (2023)
You'll also love the big 3-car tandem garage for storage, golf cart parking, or hobby space.
MiraBay is a gated waterfront neighborhood offering a resort-style clubhouse, two pools, 24-hour gym, café, parks, playgrounds, pickleball, tennis, basketball, and kayaking. It's a friendly, golf-cart kind of community where neighbors wave and the sunsets never get old.
If you've been waiting for a move-in-ready waterfront home with direct bay access, a big lot, a new kitchen, and tons of natural light — this one is ready for you.
Location
State FL
County Hillsborough
Community Mirabay Ph 2A-2
Area 33572 - Apollo Beach / Ruskin
Zoning PD
Rooms
Other Rooms Bonus Room, Den/Library/Office, Formal Dining Room Separate, Great Room, Loft
Interior
Interior Features Ceiling Fans(s), Crown Molding, Eat-in Kitchen, Kitchen/Family Room Combo, Living Room/Dining Room Combo, Open Floorplan, Primary Bedroom Main Floor, Solid Wood Cabinets, Split Bedroom, Walk-In Closet(s), Window Treatments
Heating Electric, Natural Gas
Cooling Central Air
Flooring Tile
Furnishings Unfurnished
Fireplace false
Appliance Built-In Oven, Dishwasher, Disposal, Microwave, Range, Refrigerator, Water Softener
Laundry Electric Dryer Hookup, Inside, Laundry Room, Washer Hookup
Exterior
Exterior Feature Courtyard, French Doors, Lighting, Private Mailbox, Rain Gutters, Sidewalk, Sprinkler Metered
Parking Features Driveway, Garage Door Opener, Ground Level, Off Street, Open, Tandem
Garage Spaces 3.0
Fence Other
Community Features Association Recreation - Owned, Clubhouse, Deed Restrictions, Fitness Center, Gated Community - No Guard, Park, Playground, Pool, Tennis Court(s), Street Lights
Utilities Available Electricity Connected, Natural Gas Connected, Sewer Connected, Water Connected
Amenities Available Basketball Court, Clubhouse, Fence Restrictions, Fitness Center, Gated, Lobby Key Required, Park, Pickleball Court(s), Playground, Pool, Recreation Facilities, Sauna, Tennis Court(s), Trail(s)
Waterfront Description Canal - Brackish,Canal - Saltwater
View Y/N Yes
Water Access Yes
Water Access Desc Canal - Brackish
View Water
Roof Type Metal
Porch Covered, Enclosed, Front Porch, Patio, Rear Porch, Screened
Attached Garage true
Garage true
Private Pool No
Building
Lot Description Cul-De-Sac, In County, Irregular Lot, Landscaped, Level, Near Marina, Oversized Lot, Sidewalk, Paved
Story 2
Entry Level Two
Foundation Slab
Lot Size Range 1/4 to less than 1/2
Builder Name David Weekely
Sewer Public Sewer
Water Public
Architectural Style Contemporary, Craftsman
Structure Type Block,Stucco
New Construction false
Construction Status Completed
Others
Pets Allowed Cats OK, Dogs OK
HOA Fee Include Pool
Senior Community No
Ownership Fee Simple
Monthly Total Fees $14
Acceptable Financing Cash, Conventional, FHA, USDA Loan, VA Loan
Membership Fee Required Required
Listing Terms Cash, Conventional, FHA, USDA Loan, VA Loan
Special Listing Condition None
Virtual Tour https://www.propertypanorama.com/instaview/stellar/TB8443238


Find out why customers are choosing LPT Realty to meet their real estate needs







