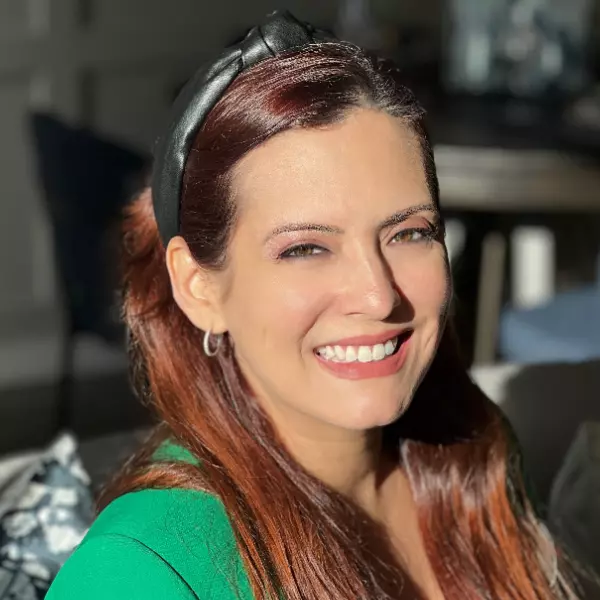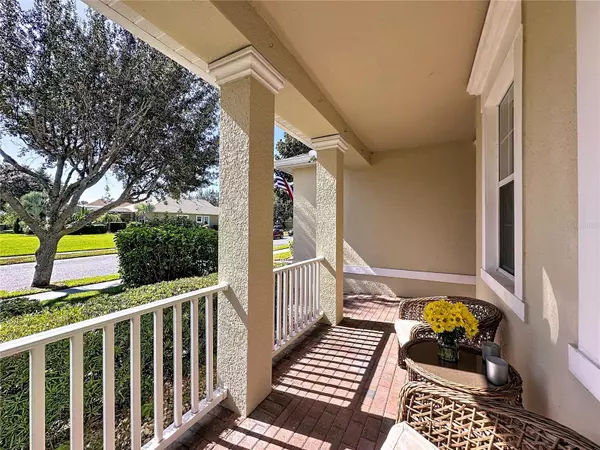
Bought with
2 Beds
2 Baths
1,483 SqFt
2 Beds
2 Baths
1,483 SqFt
Key Details
Property Type Single Family Home
Sub Type Single Family Residence
Listing Status Active
Purchase Type For Sale
Square Footage 1,483 sqft
Price per Sqft $212
Subdivision Cascades Of Groveland (Trilogy)
MLS Listing ID G5104020
Bedrooms 2
Full Baths 2
HOA Fees $549/mo
HOA Y/N Yes
Annual Recurring Fee 6588.0
Year Built 2006
Annual Tax Amount $5,315
Lot Size 6,969 Sqft
Acres 0.16
Property Sub-Type Single Family Residence
Source Stellar MLS
Property Description
Location
State FL
County Lake
Community Cascades Of Groveland (Trilogy)
Area 34736 - Groveland
Zoning PUD
Rooms
Other Rooms Attic, Den/Library/Office, Great Room, Inside Utility
Interior
Interior Features Ceiling Fans(s), Open Floorplan, Primary Bedroom Main Floor, Thermostat, Vaulted Ceiling(s), Walk-In Closet(s), Window Treatments
Heating Natural Gas
Cooling Central Air
Flooring Ceramic Tile, Laminate
Fireplace false
Appliance Dishwasher, Disposal, Dryer, Gas Water Heater, Microwave, Range, Refrigerator, Washer
Laundry Gas Dryer Hookup, Inside, Laundry Room, Washer Hookup
Exterior
Exterior Feature Lighting, Rain Gutters, Sidewalk, Sliding Doors, Sprinkler Metered
Parking Features Driveway, Garage Door Opener
Garage Spaces 2.0
Community Features Association Recreation - Owned, Buyer Approval Required, Clubhouse, Deed Restrictions, Dog Park, Fitness Center, Gated Community - Guard, Irrigation-Reclaimed Water, Park, Pool, Restaurant, Sidewalks, Special Community Restrictions, Tennis Court(s), Wheelchair Access, Street Lights
Utilities Available BB/HS Internet Available, Cable Connected, Electricity Connected, Fiber Optics, Fire Hydrant, Natural Gas Connected, Phone Available, Public, Sewer Connected, Sprinkler Meter, Sprinkler Recycled, Underground Utilities, Water Connected
Amenities Available Basketball Court, Cable TV, Clubhouse, Fence Restrictions, Fitness Center, Gated, Maintenance, Optional Additional Fees, Park, Pickleball Court(s), Pool, Recreation Facilities, Spa/Hot Tub, Tennis Court(s), Trail(s)
Water Access Yes
Water Access Desc Lake
Roof Type Shingle
Porch Covered, Enclosed, Rear Porch, Screened
Attached Garage true
Garage true
Private Pool No
Building
Lot Description City Limits, In County, Landscaped, Sidewalk, Paved, Private
Entry Level One
Foundation Slab
Lot Size Range 0 to less than 1/4
Builder Name Levitt Homes
Sewer Public Sewer
Water Public
Structure Type Block,Stucco,Frame
New Construction false
Others
Pets Allowed Cats OK, Dogs OK, Number Limit, Yes
HOA Fee Include Cable TV,Common Area Taxes,Pool,Escrow Reserves Fund,Internet,Maintenance Grounds,Management,Private Road,Recreational Facilities
Senior Community Yes
Ownership Fee Simple
Monthly Total Fees $549
Acceptable Financing Cash, Conventional, FHA, VA Loan
Membership Fee Required Required
Listing Terms Cash, Conventional, FHA, VA Loan
Num of Pet 2
Special Listing Condition None
Virtual Tour https://youtu.be/b5X4sc0PXYY


Find out why customers are choosing LPT Realty to meet their real estate needs







