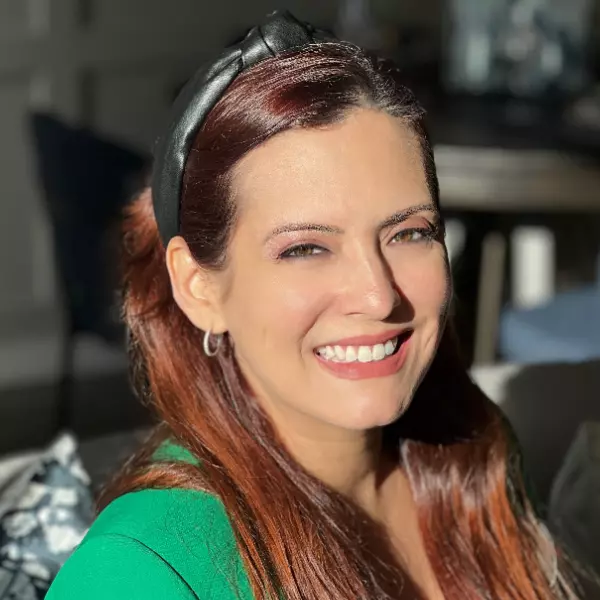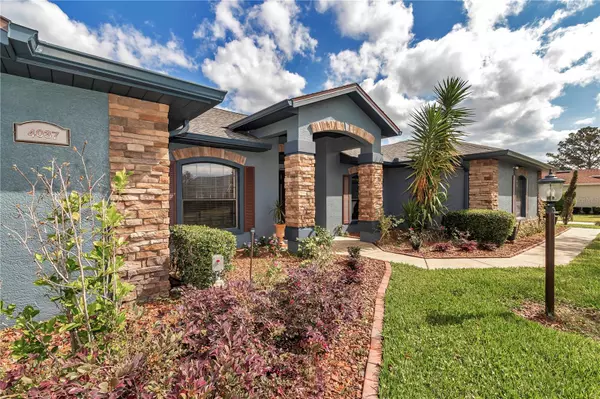
Bought with
5 Beds
3 Baths
2,737 SqFt
5 Beds
3 Baths
2,737 SqFt
Key Details
Property Type Single Family Home
Sub Type Single Family Residence
Listing Status Active
Purchase Type For Sale
Square Footage 2,737 sqft
Price per Sqft $199
Subdivision The Arbors
MLS Listing ID O6357239
Bedrooms 5
Full Baths 3
HOA Fees $120/mo
HOA Y/N Yes
Annual Recurring Fee 1440.0
Year Built 2006
Annual Tax Amount $4,488
Lot Size 0.750 Acres
Acres 0.75
Property Sub-Type Single Family Residence
Source Stellar MLS
Property Description
Step inside to find real cherry hardwood floors, vaulted ceilings, and an open floor plan designed for modern living. The home features two spacious living areas, perfect for entertaining or relaxing. The chef's kitchen opens seamlessly to the main living space, creating the ideal flow for gatherings.The spacious kitchen is the focal point of the home overlooking both living areas and features custom cabinets, stainless steel appliances, granite countertops and oversized peninsula island with room for several barstools.
The primary suite provides a true retreat with a sitting room, spa-like bath, and generous walk-in closet. One of the additional bedrooms is currently used as a home office and located near primary, offering flexibility for your lifestyle needs. 3 additional bedrooms are located on opposite of home featured as a split bedroom plan.
Enjoy outdoor living on the oversized patio, with plenty of room to add a pool or fenced backyard to create your own private oasis. The side-entry garage adds both convenience and curb appeal. Extended driveway as well for easy backing out.
Experience luxury living in one of the area's most desirable gated communities — The Arbors.
Location
State FL
County Marion
Community The Arbors
Area 34480 - Ocala
Zoning RE
Rooms
Other Rooms Den/Library/Office
Interior
Interior Features Ceiling Fans(s), Crown Molding, Eat-in Kitchen, Kitchen/Family Room Combo, Open Floorplan, Primary Bedroom Main Floor, Split Bedroom, Stone Counters, Thermostat, Vaulted Ceiling(s), Walk-In Closet(s), Window Treatments
Heating Central, Heat Pump
Cooling Central Air
Flooring Tile, Wood
Fireplace false
Appliance Dishwasher, Microwave, Range, Refrigerator
Laundry Inside, Laundry Room
Exterior
Exterior Feature Rain Gutters, Sliding Doors
Garage Spaces 2.0
Community Features Gated Community - No Guard, Street Lights
Utilities Available Cable Connected, Electricity Connected, Sewer Connected, Underground Utilities, Water Connected
Roof Type Shingle
Attached Garage true
Garage true
Private Pool No
Building
Entry Level One
Foundation Slab
Lot Size Range 1/2 to less than 1
Sewer Public Sewer
Water Public
Structure Type Block,Stone,Stucco
New Construction false
Others
Pets Allowed Yes
Senior Community No
Ownership Fee Simple
Monthly Total Fees $120
Acceptable Financing Cash, Conventional, FHA, VA Loan
Membership Fee Required Required
Listing Terms Cash, Conventional, FHA, VA Loan
Special Listing Condition None
Virtual Tour https://www.propertypanorama.com/instaview/stellar/O6357239


Find out why customers are choosing LPT Realty to meet their real estate needs







