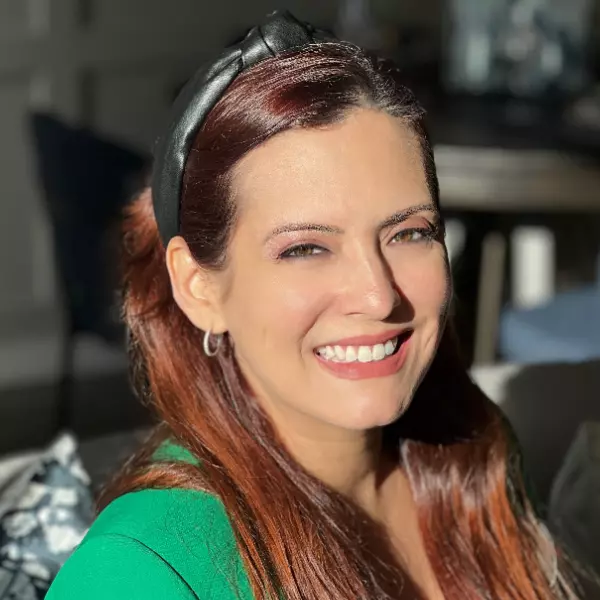
Bought with
3 Beds
3 Baths
2,007 SqFt
3 Beds
3 Baths
2,007 SqFt
Key Details
Property Type Single Family Home
Sub Type Single Family Residence
Listing Status Active
Purchase Type For Sale
Square Footage 2,007 sqft
Price per Sqft $273
Subdivision Lake Forest & Lake Forest North
MLS Listing ID FC313650
Bedrooms 3
Full Baths 3
HOA Y/N No
Year Built 1974
Annual Tax Amount $2,449
Lot Size 0.290 Acres
Acres 0.29
Property Sub-Type Single Family Residence
Source Stellar MLS
Property Description
Step inside to discover brand new luxury driftwood porcelain tile flooring, all new lighting and plumbing fixtures, new electrical throughout, and fresh quartz counters in every space. The custom kitchen is a showpiece with new cabinetry, quartz counters, stainless steel appliances, glass-front accents, and designer lighting beneath a sleek black tray ceiling. The open-concept living area is drenched in natural light, anchored by a custom shiplap fireplace with a cedar mantle and sweeping golf course views through oversized windows.
Each bathroom showcases modern tilework, new vanities, quartz counters, framed mirrors, and glass shower enclosures, echoing a clean, coastal aesthetic. Two of the three bedrooms are primary suites, each offering privacy, spa-inspired baths, and pool access—perfect for multi-generational living or guest comfort.
Outdoors, relax under your screened lanai with seating and dining areas, enjoy a dip in your refreshing pool with a soothing fountain, or unwind at sunset with golf course views. The home also features a new roof, new HVAC, new pool motor, fenced storage pad, and matching 12x10 shed—every detail has been meticulously maintained.
Located just minutes from the Intracoastal Waterway, European Village, walking trails, and the beach, this home embodies coastal living at its finest. Whether you're a golfer, entertainer, or beach lover, this property delivers effortless style and function in one exceptional package.
Location
State FL
County Flagler
Community Lake Forest & Lake Forest North
Area 32137 - Palm Coast
Zoning RESI
Interior
Interior Features Ceiling Fans(s), Kitchen/Family Room Combo, Living Room/Dining Room Combo, Open Floorplan, Primary Bedroom Main Floor, Smart Home, Split Bedroom, Window Treatments
Heating Central, Electric
Cooling Central Air
Flooring Ceramic Tile
Fireplaces Type Electric
Fireplace true
Appliance Convection Oven, Cooktop, Dishwasher, Disposal, Ice Maker, Microwave, Range, Refrigerator
Laundry Inside, Laundry Room
Exterior
Exterior Feature French Doors, Lighting, Private Mailbox, Storage
Garage Spaces 2.0
Pool Lighting, Screen Enclosure, Tile
Community Features Street Lights
Utilities Available Cable Available, Cable Connected, Electricity Available, Electricity Connected, Public, Water Available, Water Connected
Roof Type Shingle
Attached Garage true
Garage true
Private Pool Yes
Building
Entry Level One
Foundation Slab
Lot Size Range 1/4 to less than 1/2
Sewer Public Sewer
Water Public
Structure Type Concrete,Stucco
New Construction false
Others
Pets Allowed Yes
Senior Community No
Ownership Fee Simple
Acceptable Financing Cash, Conventional
Listing Terms Cash, Conventional
Special Listing Condition None


Find out why customers are choosing LPT Realty to meet their real estate needs







