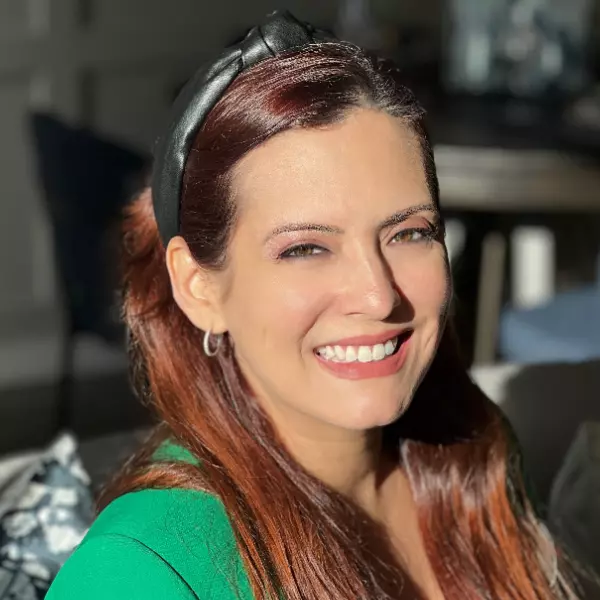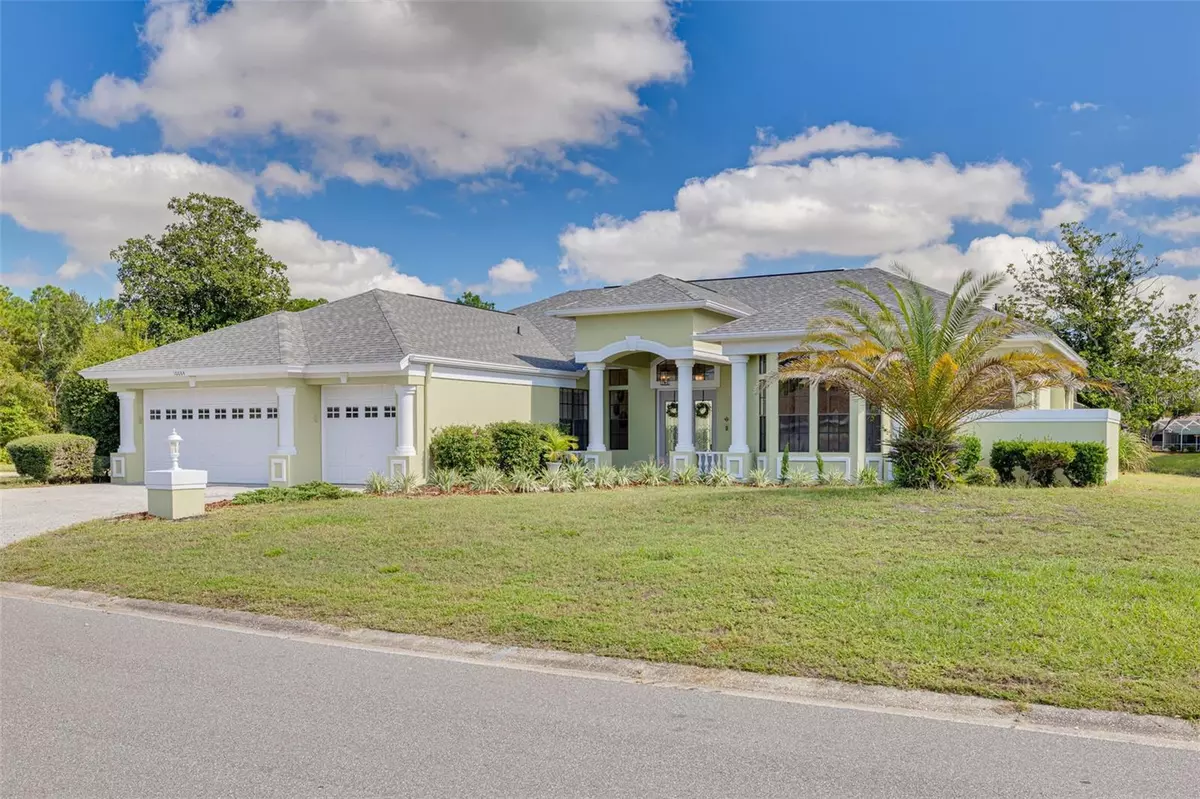
Bought with
4 Beds
4 Baths
3,074 SqFt
4 Beds
4 Baths
3,074 SqFt
Key Details
Property Type Single Family Home
Sub Type Single Family Residence
Listing Status Active
Purchase Type For Sale
Square Footage 3,074 sqft
Price per Sqft $187
Subdivision Glen Lakes Ph 1
MLS Listing ID TB8443025
Bedrooms 4
Full Baths 4
Construction Status Completed
HOA Fees $587/qua
HOA Y/N Yes
Annual Recurring Fee 2349.0
Year Built 1992
Annual Tax Amount $7,793
Lot Size 0.500 Acres
Acres 0.5
Property Sub-Type Single Family Residence
Source Stellar MLS
Property Description
Designed for comfort and privacy, the split floor plan features a spacious primary suite with HUGE walk in closet and luxurious ensuite bathroom which includes a tub, walk-in shower, and dual sinks.
The heart of the home is the open-concept kitchen, boasting brand-new appliances, quartz countertops, a waterfall island with built-in microwave drawer, and views of the cozy family room with a fireplace and bar area—perfect for relaxing or entertaining. The formal living and dining area provides ample space for gatherings and special occasions.
Enjoy seamless indoor-outdoor living through expansive sliding glass doors that open to a covered, screened-in patio and pool deck with beautiful pond views. The outdoor space is ideal for entertaining, complete with a setup ready for your dream outdoor kitchen.
Additional highlights include:
New roof (2025)
Remodeled bathrooms
New carpet in all bedrooms
New ceiling fans throughout
Oversized lot offering privacy and extra space
This move-in-ready home blends modern upgrades with timeless elegance—don't miss your chance to make it yours!
Location
State FL
County Hernando
Community Glen Lakes Ph 1
Area 34613 - Brooksville/Spring Hill/Weeki Wachee
Zoning RES
Interior
Interior Features Ceiling Fans(s), High Ceilings, Primary Bedroom Main Floor, Solid Wood Cabinets, Stone Counters, Walk-In Closet(s)
Heating Central
Cooling Central Air
Flooring Carpet, Luxury Vinyl
Fireplaces Type Gas, Wood Burning
Fireplace true
Appliance Bar Fridge, Built-In Oven, Cooktop, Dishwasher, Electric Water Heater, Microwave, Refrigerator
Laundry Laundry Room
Exterior
Exterior Feature Rain Gutters, Sliding Doors
Garage Spaces 3.0
Pool Outside Bath Access
Community Features Community Mailbox, Dog Park, Fitness Center, Gated Community - Guard, Golf Carts OK
Utilities Available BB/HS Internet Available, Cable Connected, Electricity Connected, Public, Sprinkler Well, Water Connected
Amenities Available Fitness Center, Golf Course, Pickleball Court(s), Tennis Court(s)
Waterfront Description Pond
View Y/N Yes
View Water
Roof Type Shingle
Porch Covered, Front Porch
Attached Garage true
Garage true
Private Pool Yes
Building
Lot Description Oversized Lot
Story 1
Entry Level One
Foundation Slab
Lot Size Range 1/2 to less than 1
Builder Name arthur rutenberg homes
Sewer Public Sewer
Water Public
Structure Type Stucco
New Construction false
Construction Status Completed
Schools
Elementary Schools Winding Waters K8
Middle Schools Winding Waters K-8
High Schools Weeki Wachee High School
Others
Pets Allowed Yes
HOA Fee Include Cable TV,Internet,Security
Senior Community No
Ownership Fee Simple
Monthly Total Fees $195
Acceptable Financing Cash, Conventional, FHA, VA Loan
Membership Fee Required Required
Listing Terms Cash, Conventional, FHA, VA Loan
Special Listing Condition None
Virtual Tour https://www.propertypanorama.com/instaview/stellar/TB8443025


Find out why customers are choosing LPT Realty to meet their real estate needs







