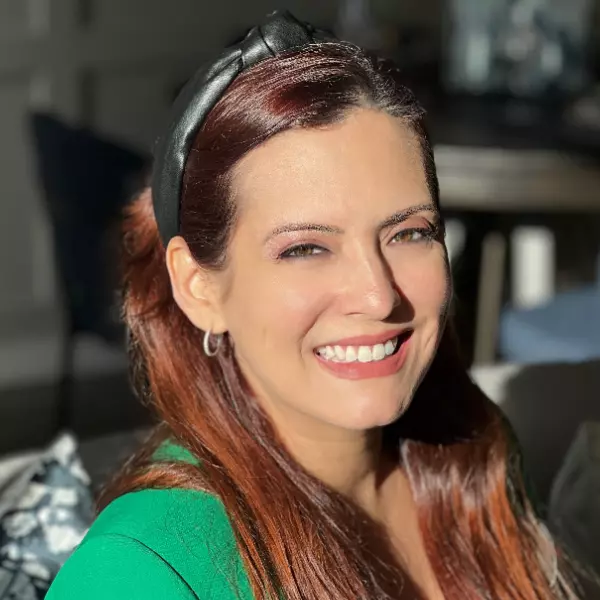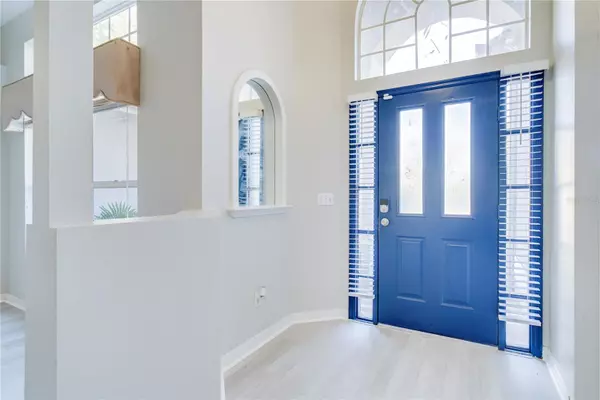
Bought with
5 Beds
2 Baths
2,628 SqFt
5 Beds
2 Baths
2,628 SqFt
Key Details
Property Type Single Family Home
Sub Type Single Family Residence
Listing Status Active
Purchase Type For Sale
Square Footage 2,628 sqft
Price per Sqft $175
Subdivision Southchase Ph 01B Village 10
MLS Listing ID O6355956
Bedrooms 5
Full Baths 2
HOA Fees $270/Semi-Annually
HOA Y/N Yes
Annual Recurring Fee 540.0
Year Built 1996
Annual Tax Amount $7,622
Lot Size 9,147 Sqft
Acres 0.21
Property Sub-Type Single Family Residence
Source Stellar MLS
Property Description
This home offers an excellent location and solid bones but is ready for the right buyer to bring their vision and add personal touches to make it truly shine. The thoughtful split floor plan provides both functionality and privacy for the whole family, complemented by an open-concept layout that seamlessly connects the living, dining, and kitchen areas-perfect for everyday living and entertaining. Step inside to find brand new luxury vinyl flooring throughout and a newly renovated 2024 kitchen featuring sleek
quartz countertops, stainless steel appliances, and ample cabinetry for all your culinary needs. A bonus living room with a cozy fireplace adds warmth and character, creating the ideal space to unwind after a long day. The primary bedroom features two walk-in closets for plenty of storage and organization. Major components have also been updated, including a brand new roof 2025, AC 8/22/2011, and a hot water heater 1.5 years old, offering peace of mind for years to come. Outside, enjoy a fully fenced backyard a blank canvas for your dream outdoor space, whether it's a garden, play area, or a spot for entertaining. With its great location near shopping, dining, major highways, and top-rated schools, this home is filled with potential and just waiting for the right buyer to make it their own.
Location
State FL
County Orange
Community Southchase Ph 01B Village 10
Area 32824 - Orlando/Taft / Meadow Woods
Zoning P-D
Interior
Interior Features Ceiling Fans(s), High Ceilings, Living Room/Dining Room Combo, Stone Counters, Vaulted Ceiling(s)
Heating Central
Cooling Central Air
Flooring Carpet, Ceramic Tile
Fireplaces Type Wood Burning
Fireplace true
Appliance Dishwasher, Dryer, Electric Water Heater, Microwave, Range, Refrigerator, Washer
Laundry Inside, Laundry Room
Exterior
Exterior Feature Rain Gutters, Sidewalk, Sliding Doors
Parking Features Driveway, Garage Door Opener
Garage Spaces 2.0
Fence Fenced
Community Features Clubhouse, Deed Restrictions, Park, Playground, Pool, Sidewalks, Tennis Court(s)
Utilities Available Cable Available, Electricity Available, Phone Available, Sewer Available, Water Available
Roof Type Shingle
Porch Covered, Rear Porch
Attached Garage true
Garage true
Private Pool No
Building
Entry Level One
Foundation Slab
Lot Size Range 0 to less than 1/4
Sewer Public Sewer
Water Public
Structure Type Block,Stucco
New Construction false
Schools
Elementary Schools Southwood Elem
Middle Schools South Creek Middle
High Schools Cypress Creek High
Others
Pets Allowed Yes
HOA Fee Include Pool,Recreational Facilities
Senior Community No
Ownership Fee Simple
Monthly Total Fees $45
Acceptable Financing Cash, Conventional, FHA, VA Loan
Membership Fee Required Required
Listing Terms Cash, Conventional, FHA, VA Loan
Special Listing Condition None


Find out why customers are choosing LPT Realty to meet their real estate needs







