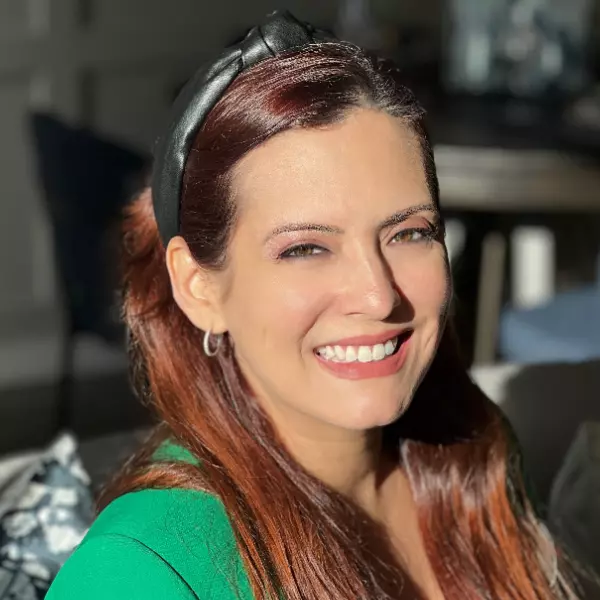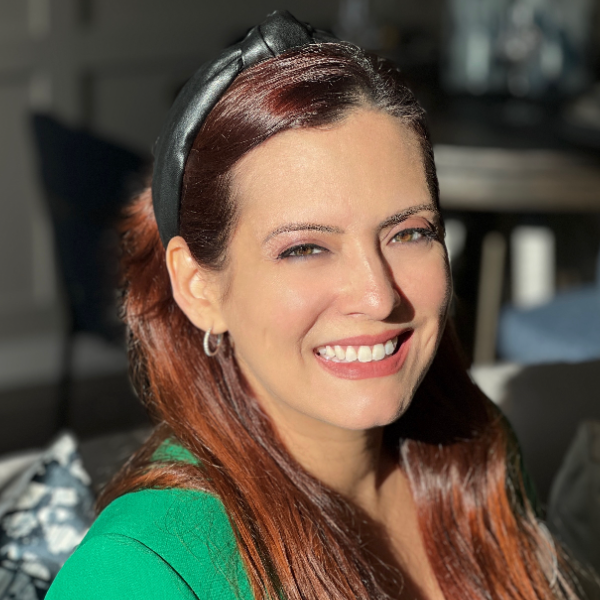
Bought with
3 Beds
3 Baths
2,448 SqFt
3 Beds
3 Baths
2,448 SqFt
Key Details
Property Type Single Family Home
Sub Type Single Family Residence
Listing Status Active
Purchase Type For Sale
Square Footage 2,448 sqft
Price per Sqft $251
Subdivision Quail Hollow Pines
MLS Listing ID TB8441156
Bedrooms 3
Full Baths 2
Half Baths 1
HOA Y/N No
Year Built 1997
Annual Tax Amount $9,365
Lot Size 2.040 Acres
Acres 2.04
Property Sub-Type Single Family Residence
Source Stellar MLS
Property Description
From The Moment You Arrive, You'll Appreciate The Long Driveway, Mature Landscaping, and Tropical and Local Trees And Serene Setting That Combine The Peace Of Country Living With Easy Access To Shopping, Dining, Major Highways And Top-Rated Schools.
Step Inside To Find An Open Concept Living Space, Including A Formal Living And Dining Room Perfect For Entertaining, And A Spacious Family Room That Opens Directly To A Screened Pool Deck. The Kitchen Features New Quartz Countertops, A Breakfast Bar on the Center Island, Stainless-Steel Appliances, Backsplash And A Sunny Daily Dining Nook Overlooking The Pool – Ideal For Everyday Living And Casual Gatherings.
A Dedicated Den/Flex Space With French Doors Opens To The Pool Deck – Perfect For A Home Office, Playroom Or Guest Retreat With Immediate Access To Outdoor Living.
The Expansive Primary Suite Is A True Retreat With Crown Molding, A Dual Faced Fire Place in the Primary Suite and Primary Bath, A Large Walk-In Closet And A Spa-Style En-suite Bathroom Featuring Dual Vanities, Granite Counters, A Soaking Tub, And An Oversized Walk-In Shower With Multiple Shower Jets. This Truly Split Floorplan Features Two Additional Bedrooms And A Hall Bathroom.
Outside, The Expansive Screened Lanai And Sparkling Gunite Pool With Waterfall Provide The Ultimate Florida Outdoor Oasis — Ideal For Relaxing, Entertaining Or Simply Enjoying The Peaceful Setting. The Fully Fenced Yard Offers Generous Space For Pets, Gardening Or Future Expansion.
Notable Features Include: Brand New Air Conditioning, Roof Replacement with Metal Roof (2017) And Pool Re-Marcited (2019), New Well Bladder (2021), Kinetco Water Filtration System — All With No HOA, No CDD, And No Deed Restrictions. This Is A Rare Opportunity To Own A Custom Pool Home With Acreage In One Of Wesley Chapel's Most Sought-After Neighborhoods. Experience The Perfect Blend Of Luxury, Privacy And Convenience — Schedule Your Private Tour Today!
Location
State FL
County Pasco
Community Quail Hollow Pines
Area 33544 - Zephyrhills/Wesley Chapel
Zoning AR1
Rooms
Other Rooms Den/Library/Office, Family Room, Formal Dining Room Separate, Formal Living Room Separate, Storage Rooms
Interior
Interior Features Built-in Features, Ceiling Fans(s), Eat-in Kitchen, High Ceilings, Kitchen/Family Room Combo, Living Room/Dining Room Combo, Open Floorplan, Other, Primary Bedroom Main Floor, Solid Surface Counters, Split Bedroom, Stone Counters, Thermostat, Tray Ceiling(s), Vaulted Ceiling(s), Walk-In Closet(s)
Heating Central, Electric
Cooling Central Air
Flooring Carpet, Ceramic Tile, Luxury Vinyl
Fireplaces Type Decorative, Electric, Non Wood Burning, Outside, Primary Bedroom
Fireplace true
Appliance Dishwasher, Electric Water Heater, Microwave, Range, Refrigerator, Water Filtration System, Water Softener
Laundry Inside, Laundry Room
Exterior
Exterior Feature French Doors, Lighting, Other, Private Mailbox, Rain Gutters, Storage
Parking Features Covered, Driveway, Garage Faces Side, Off Street, Oversized
Garage Spaces 2.0
Fence Wood
Pool Deck, Gunite, Heated, In Ground, Lighting, Other, Screen Enclosure
Utilities Available Electricity Available, Sewer Available, Water Available
View Trees/Woods
Roof Type Metal
Porch Covered, Front Porch, Patio, Rear Porch, Screened
Attached Garage true
Garage true
Private Pool Yes
Building
Lot Description Conservation Area, Oversized Lot, Paved
Entry Level One
Foundation Slab
Lot Size Range 2 to less than 5
Sewer Septic Tank
Water Well
Structure Type Stucco
New Construction false
Schools
Elementary Schools Quail Hollow Elementary-Po
Middle Schools Cypress Creek Middle School
High Schools Cypress Creek High-Po
Others
Pets Allowed Yes
Senior Community No
Ownership Fee Simple
Acceptable Financing Cash, Conventional, FHA, VA Loan
Listing Terms Cash, Conventional, FHA, VA Loan
Special Listing Condition None
Virtual Tour https://www.zillow.com/view-imx/a3a3d2b6-7f0f-4a8a-b049-1cd0a29b276d?wl=true&setAttribution=mls&initialViewType=pano


Find out why customers are choosing LPT Realty to meet their real estate needs







