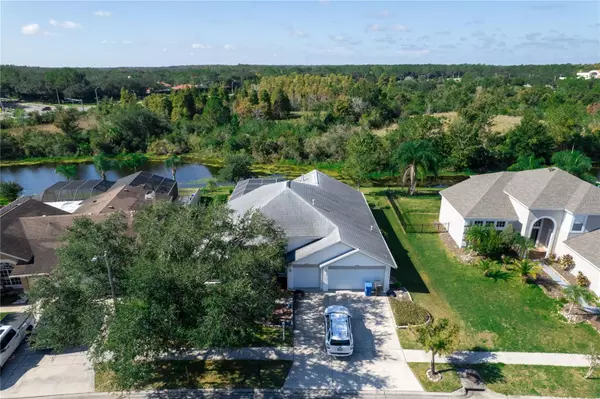
Bought with
4 Beds
3 Baths
2,112 SqFt
4 Beds
3 Baths
2,112 SqFt
Key Details
Property Type Single Family Home
Sub Type Single Family Residence
Listing Status Active
Purchase Type For Rent
Square Footage 2,112 sqft
Subdivision Cross Creek Ph 01
MLS Listing ID W7880149
Bedrooms 4
Full Baths 3
Construction Status Completed
HOA Y/N No
Year Built 1994
Lot Size 9,147 Sqft
Acres 0.21
Property Sub-Type Single Family Residence
Source Stellar MLS
Property Description
Beautiful and move-in ready, this 4-bedroom, 3-bathroom pool home is located in the serene Misty Creek neighborhood, part of the desirable Cross Creek master-planned community. Featuring a split floor plan, this layout is ideal for privacy or a potential in-law suite.
Interior Features:
- Spacious living area with gas fireplace
- Primary suite with wood flooring, large walk-in closet, and ensuite bath with marble floors
- Open kitchen with gas stove and ample cabinetry
- Tankless water heater for energy efficiency
- Laminate and tile flooring throughout
- Recently added insulation for improved energy savings
- Laundry room with washer and dryer hookups
Exterior & Outdoor Living:
- 3-car garage with extended driveway
- Screened-in, resurfaced heated pool—perfect for entertaining
- Covered patio with tranquil creek views and morning sunrises
- Irrigation system for lush landscaping
- Fully fenced backyard
- X flood zone
Community & Location Highlights:
- Quiet, established neighborhood with friendly neighbors
- Walking distance to schools, parks, and public libraries
- Convenient access to shopping, dining, and major roadways
Property Details:
- Type: Single Family Residence
- Year Built: [Insert Year]
- Lot Size: [Insert Lot Size]
- Pets: Subject to approval
- Availability: Move-in ready
Remarks:
Enjoy Florida living at its finest in this well-maintained home offering space, comfort, and a peaceful setting. Whether you're relocating from colder climates or seeking a lifestyle upgrade, this home delivers the warmth and charm of the Sunshine State.
Location
State FL
County Hillsborough
Community Cross Creek Ph 01
Area 33647 - Tampa / Tampa Palms
Rooms
Other Rooms Family Room, Formal Dining Room Separate, Formal Living Room Separate, Great Room
Interior
Interior Features Ceiling Fans(s), Eat-in Kitchen, High Ceilings, Kitchen/Family Room Combo, Living Room/Dining Room Combo, Open Floorplan, Walk-In Closet(s)
Heating Central, Electric, Natural Gas
Cooling Central Air
Flooring Ceramic Tile, Laminate, Marble, Tile, Wood
Fireplaces Type Gas
Furnishings Unfurnished
Fireplace true
Appliance Dishwasher, Dryer, Range, Refrigerator, Tankless Water Heater, Washer
Laundry Inside, Laundry Room
Exterior
Exterior Feature French Doors, Rain Gutters, Sidewalk, Sliding Doors
Parking Features Driveway, Garage Door Opener
Garage Spaces 3.0
Pool Gunite, In Ground, Screen Enclosure, Tile
Community Features Deed Restrictions, Sidewalks, Street Lights
Utilities Available BB/HS Internet Available, Cable Connected, Natural Gas Connected, Phone Available, Public, Sewer Connected
Waterfront Description Canal - Freshwater
View Y/N Yes
View Trees/Woods, Water
Porch Covered, Enclosed, Patio, Screened
Attached Garage true
Garage true
Private Pool Yes
Building
Lot Description Conservation Area, Sidewalk, Paved
Entry Level One
Sewer Public Sewer
Water Canal/Lake For Irrigation
New Construction false
Construction Status Completed
Schools
Elementary Schools Hunter'S Green-Hb
Middle Schools Benito-Hb
High Schools Wharton-Hb
Others
Pets Allowed Yes
Senior Community No
Pet Size Small (16-35 Lbs.)
Membership Fee Required Required
Num of Pet 2


Find out why customers are choosing LPT Realty to meet their real estate needs







