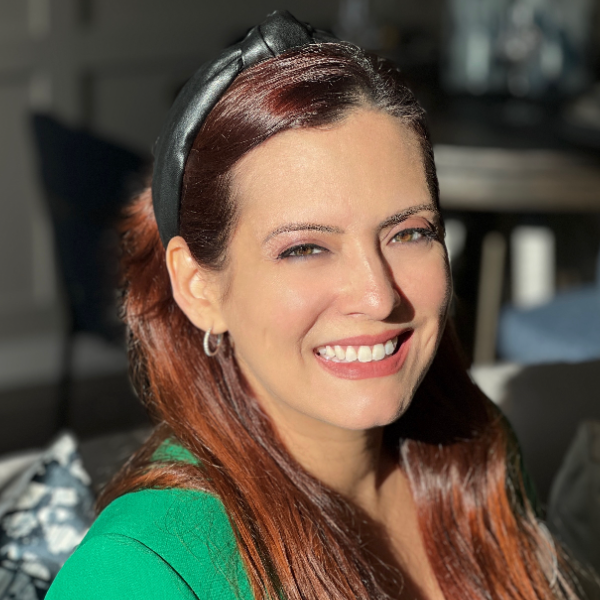
Bought with
4 Beds
3 Baths
2,938 SqFt
4 Beds
3 Baths
2,938 SqFt
Key Details
Property Type Single Family Home
Sub Type Single Family Residence
Listing Status Active
Purchase Type For Sale
Square Footage 2,938 sqft
Price per Sqft $280
Subdivision Lake Magdalene Manors
MLS Listing ID TB8440371
Bedrooms 4
Full Baths 2
Half Baths 1
HOA Fees $165/qua
HOA Y/N Yes
Annual Recurring Fee 660.0
Year Built 1985
Annual Tax Amount $7,183
Lot Size 0.330 Acres
Acres 0.33
Lot Dimensions 84.56x169
Property Sub-Type Single Family Residence
Source Stellar MLS
Property Description
As you step inside, a welcoming layout greets you with a formal dining room to your left—ready for holiday dinners and celebrations—and a formal living room to your right, perfect for morning coffee or quiet conversations. Just beyond, a bright front bedroom makes an ideal home office or guest room, complete with a convenient half bath.
The primary suite is your private retreat, featuring tall ceilings, sliders that open directly to the pool, and a spacious ensuite with bold blue tile accents that add a touch of charm and character. On the opposite side of the home, the heart of the house awaits—a chef's kitchen designed for connection. With a six-foot island, two ovens, white cabinetry, stainless steel appliances, and a serving window to the patio, this space is ready for Sunday brunches, family pizza nights, and everything in between. The kitchen overlooks a warm and inviting family room, complete with a floor to ceiling wood-burning fireplace, wet bar, and vaulted ceilings that fill the space with natural light.
Step outside and picture weekends spent hosting pool parties, grilling by the outdoor kitchen, or relaxing under the covered patio while friends and family splash in the pool. The large fenced yard is perfect for pets, playtime, and Florida evenings under the stars.
Two additional bedrooms and a full bathroom are tucked away for privacy, making this split floor plan ideal for guests or family. The spacious laundry room is located down the hall with room for all of your extra storage. With a 2-car garage and a location just minutes from shopping, dining, and top-rated schools, this home is as convenient as it is charming.
Whether you're hosting the holidays, taking evening walks beneath the oaks, or simply soaking up the sunshine by the pool, this Lake Magdalene Manors home offers the vibe you've been dreaming of. IT'S NOT JUST A HOME...BUT A LIFESTYLE!
Location
State FL
County Hillsborough
Community Lake Magdalene Manors
Area 33613 - Tampa
Zoning RSC-4
Rooms
Other Rooms Formal Dining Room Separate, Formal Living Room Separate, Inside Utility
Interior
Interior Features Kitchen/Family Room Combo, Primary Bedroom Main Floor, Solid Surface Counters, Solid Wood Cabinets, Split Bedroom, Stone Counters, Thermostat
Heating Central
Cooling Central Air
Flooring Carpet, Ceramic Tile, Wood
Fireplaces Type Living Room, Wood Burning
Fireplace true
Appliance Bar Fridge, Dishwasher, Disposal, Microwave, Range, Refrigerator, Water Softener, Wine Refrigerator
Laundry Inside
Exterior
Exterior Feature Outdoor Grill, Private Mailbox, Sidewalk, Sliding Doors
Parking Features Driveway
Garage Spaces 2.0
Fence Fenced
Pool Gunite, In Ground, Screen Enclosure
Utilities Available Cable Available, Electricity Available
View Trees/Woods
Roof Type Shingle
Porch Patio, Screened
Attached Garage true
Garage true
Private Pool Yes
Building
Lot Description In County, Landscaped, Oversized Lot, Sidewalk, Paved
Story 1
Entry Level One
Foundation Slab
Lot Size Range 1/4 to less than 1/2
Sewer Public Sewer
Water Public
Architectural Style Traditional
Structure Type Stucco
New Construction false
Schools
Elementary Schools Lake Magdalene-Hb
Middle Schools Hill-Hb
High Schools Chamberlain-Hb
Others
Pets Allowed Yes
Senior Community No
Ownership Fee Simple
Monthly Total Fees $55
Acceptable Financing Cash, Conventional, VA Loan
Membership Fee Required Required
Listing Terms Cash, Conventional, VA Loan
Special Listing Condition None
Virtual Tour https://www.propertypanorama.com/instaview/stellar/TB8440371


Find out why customers are choosing LPT Realty to meet their real estate needs







