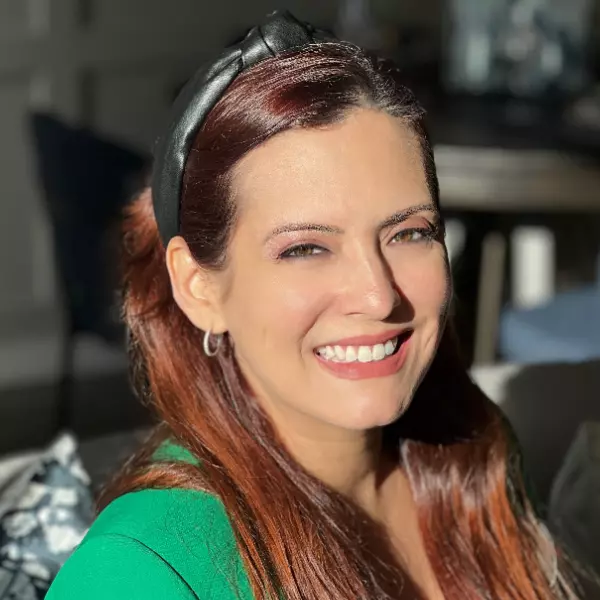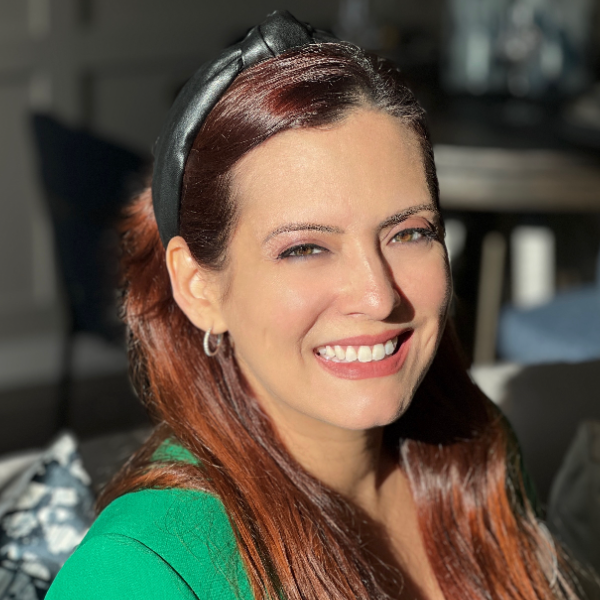
Bought with
3 Beds
2 Baths
1,615 SqFt
3 Beds
2 Baths
1,615 SqFt
Key Details
Property Type Single Family Home
Sub Type Single Family Residence
Listing Status Active
Purchase Type For Sale
Square Footage 1,615 sqft
Price per Sqft $208
Subdivision Crosswinds
MLS Listing ID TB8440308
Bedrooms 3
Full Baths 2
Construction Status Under Construction
HOA Fees $150/qua
HOA Y/N Yes
Annual Recurring Fee 603.68
Year Built 2025
Annual Tax Amount $2,469
Lot Size 4,356 Sqft
Acres 0.1
Property Sub-Type Single Family Residence
Source Stellar MLS
Property Description
Feel at home with the Magenta, a single-story home with 3 bedrooms, 2 bathrooms, and a 2-car garage. This layout is a true gem, seamlessly blending modern comfort with Florida charm. Open concept living dazzles with luxury vinyl plank flooring throughout the main living areas. The kitchen, featuring quartz countertops, new stainless-steel appliances and ample storage overlooks the dining and living area. A dreamy, covered lanai, accessible through sliding glass doors, invites you to take full advantage of the Florida climate. The owner's suite boasts double vanities, a walk-in shower and a substantial walk-in closet, while the additional bedrooms and full bathroom are located off the kitchen for added privacy. With a brand-new washer and dryer conveniently located off the foyer, a smart thermostat with voice control to maintain energy efficient living, and professionally curated landscaping, the Magenta is designed to make every day extraordinary.
Here you'll enjoy quick access to US-27 and I-4, connecting you to all the best Central Florida has to offer. From everyday essentials to outdoor adventures, you're just minutes from shopping, dining, and local favorites like Posner Park and Lake Eva Community Park. Enjoy extra value alongside a collection of stylish, open-concept floor plans with modern finishes, curated design packages, and thoughtful features included at no extra cost.
Images shown are for illustrative purposes only and may differ from actual home. Completion date subject to change.
Contact or make an appointment for more details on interest rates.
Location
State FL
County Polk
Community Crosswinds
Area 33844 - Haines City/Grenelefe
Zoning RESI
Interior
Interior Features High Ceilings, In Wall Pest System, Open Floorplan, Stone Counters, Walk-In Closet(s)
Heating Central
Cooling Central Air
Flooring Carpet, Luxury Vinyl
Fireplace false
Appliance Dishwasher, Disposal, Dryer, Microwave, Range, Refrigerator, Washer
Laundry Laundry Room
Exterior
Exterior Feature Sliding Doors
Garage Spaces 2.0
Community Features Clubhouse, Dog Park, Playground, Pool, Sidewalks
Utilities Available Electricity Connected
Roof Type Shingle
Attached Garage true
Garage true
Private Pool No
Building
Entry Level One
Foundation Slab
Lot Size Range 0 to less than 1/4
Builder Name Casa Fresca Homes
Sewer Public Sewer
Water Public
Structure Type Block,Stucco
New Construction true
Construction Status Under Construction
Schools
Elementary Schools Eastside Elem
Middle Schools Boone Middle
High Schools Ridge Community Senior High
Others
Pets Allowed Yes
Senior Community No
Ownership Fee Simple
Monthly Total Fees $50
Membership Fee Required Required
Special Listing Condition None
Virtual Tour https://my.matterport.com/show/?m=iEpt9d396kp


Find out why customers are choosing LPT Realty to meet their real estate needs







