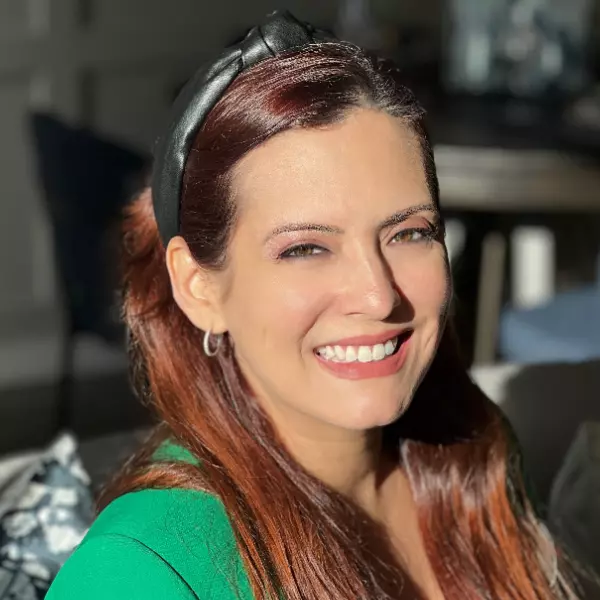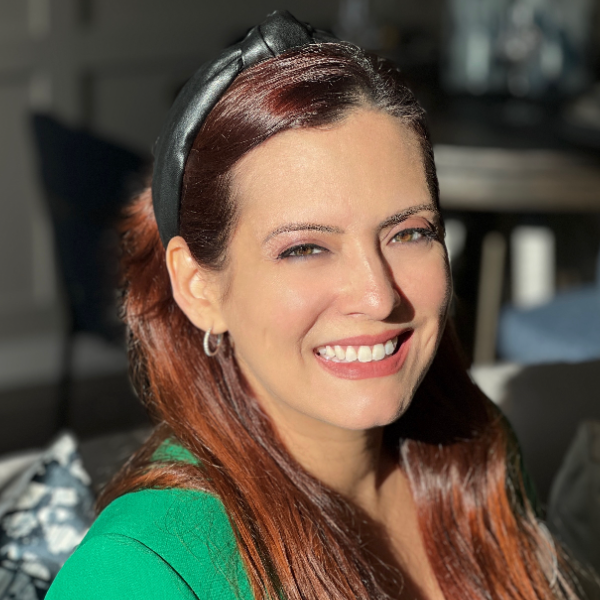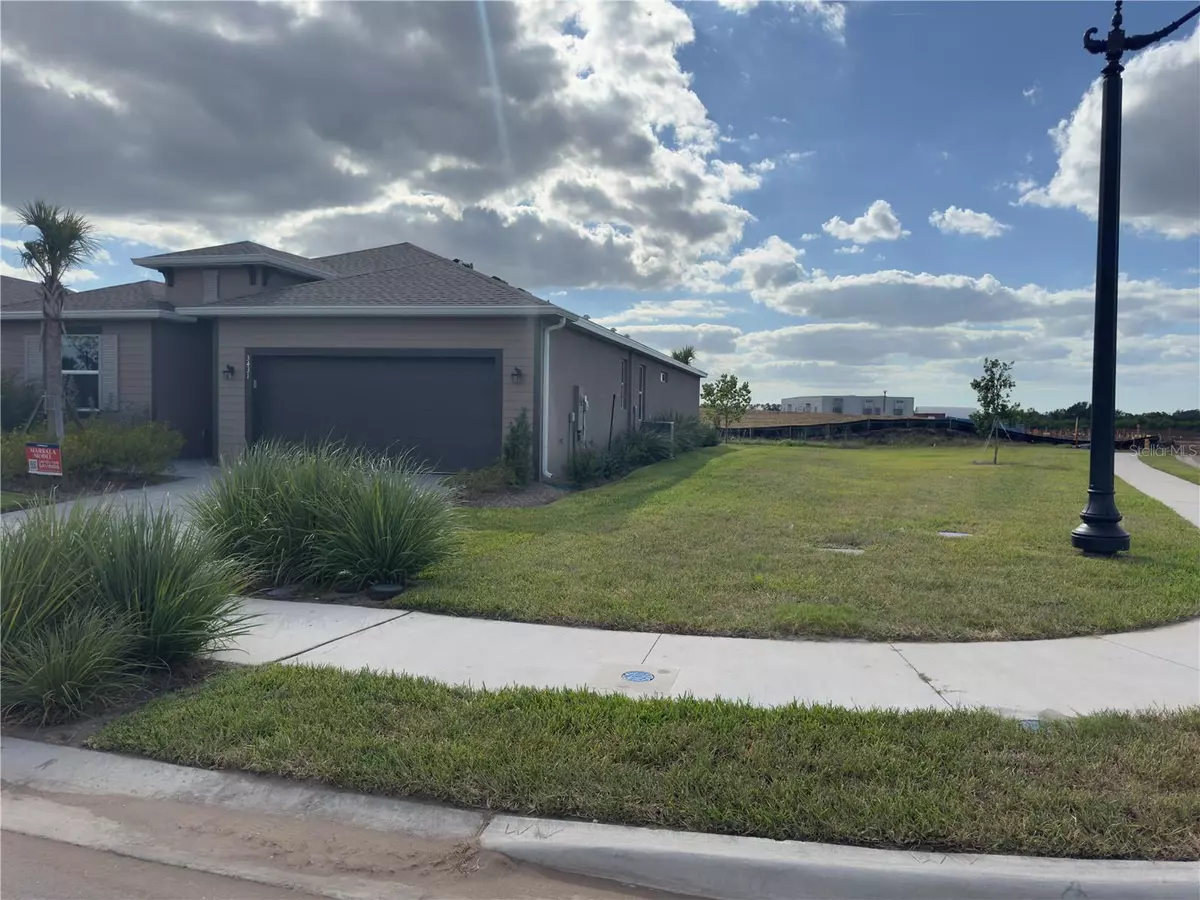
Bought with
3 Beds
3 Baths
2,201 SqFt
3 Beds
3 Baths
2,201 SqFt
Key Details
Property Type Single Family Home
Sub Type Single Family Residence
Listing Status Active
Purchase Type For Sale
Square Footage 2,201 sqft
Price per Sqft $203
Subdivision Rye Ranch
MLS Listing ID A4669295
Bedrooms 3
Full Baths 3
Construction Status Completed
HOA Fees $266/mo
HOA Y/N Yes
Annual Recurring Fee 3192.0
Year Built 2025
Lot Size 6,534 Sqft
Acres 0.15
Property Sub-Type Single Family Residence
Source Stellar MLS
Property Description
Inside, you'll discover a spacious open-concept layout where the chef-inspired kitchen flows seamlessly into the great room and outdoor lanai—perfect for indoor-outdoor living Florida style. The owner's suite is tucked privately toward the rear of the home, offering a serene retreat with its luxurious bath and walk-in closet. Two additional well-appointed bedrooms, including one ideal for guests or a teenager's suite, plus a versatile den that can serve as a home office, media lounge, or formal study, provide flexible living options.
Highlights include premium finishes and included features that set this home apart: designer cabinetry, energy-efficient systems, upgraded flooring, and thoughtful touches throughout that reflect Lennar's “Everything Included” approach. Located within the Executive Homes section of Rye Ranch, this home offers the perfect balance of community amenities, quality construction, and convenience to local shops, dining, and recreation.
Step outside to your covered lanai and envision morning coffee overlooking the landscaped private yard or weekend gatherings under the Florida sun. With its blend of comfort, craftsmanship, and modern design, this home delivers an exceptional lifestyle opportunity in the heart of Parrish.
Don't miss this chance to own a brand-new Lennar home in Rye Ranch—where design meets destination, and you get it all, from curb appeal to cutting-edge features, ready for you to move in.
Location
State FL
County Manatee
Community Rye Ranch
Area 34219 - Parrish
Zoning PD-MU
Interior
Interior Features In Wall Pest System, Living Room/Dining Room Combo, Open Floorplan, Solid Surface Counters, Split Bedroom, Thermostat, Walk-In Closet(s)
Heating Central, Electric
Cooling Central Air
Flooring Ceramic Tile
Fireplace false
Appliance Dishwasher, Disposal, Dryer, Electric Water Heater, Exhaust Fan, Microwave, Range, Refrigerator, Washer
Laundry Inside
Exterior
Exterior Feature Hurricane Shutters, Sidewalk, Sliding Doors
Parking Features Driveway, Garage Door Opener
Garage Spaces 2.0
Community Features Community Mailbox, Deed Restrictions, Irrigation-Reclaimed Water, Sidewalks
Utilities Available Cable Available, Electricity Connected, Sewer Connected, Water Connected
Roof Type Shingle
Attached Garage true
Garage true
Private Pool No
Building
Entry Level One
Foundation Slab
Lot Size Range 0 to less than 1/4
Builder Name Lennar
Sewer Public Sewer
Water Public
Structure Type Block,Stucco
New Construction true
Construction Status Completed
Others
Pets Allowed Yes
HOA Fee Include Internet,Maintenance Grounds
Senior Community No
Ownership Fee Simple
Monthly Total Fees $266
Acceptable Financing Cash, Conventional, FHA, VA Loan
Membership Fee Required Required
Listing Terms Cash, Conventional, FHA, VA Loan
Special Listing Condition None
Virtual Tour https://www.propertypanorama.com/instaview/stellar/A4669295


Find out why customers are choosing LPT Realty to meet their real estate needs







