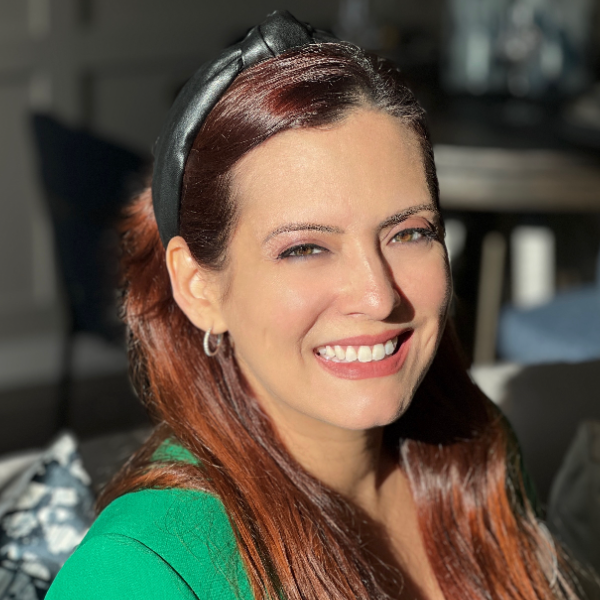
Bought with
4 Beds
3 Baths
2,244 SqFt
4 Beds
3 Baths
2,244 SqFt
Key Details
Property Type Single Family Home
Sub Type Single Family Residence
Listing Status Active
Purchase Type For Sale
Square Footage 2,244 sqft
Price per Sqft $171
Subdivision Sola Vista
MLS Listing ID O6354363
Bedrooms 4
Full Baths 3
HOA Fees $121/mo
HOA Y/N Yes
Annual Recurring Fee 1452.0
Year Built 2019
Annual Tax Amount $4,018
Lot Size 6,534 Sqft
Acres 0.15
Property Sub-Type Single Family Residence
Source Stellar MLS
Property Description
Discover the perfect combination of modern sophistication, comfort, and functionality in this beautifully appointed residence, located in the sought-after Sola Vista community near Narcoossee Road and Highway 192—just 20 minutes from Lake Nona.
From the moment you arrive, you'll be impressed by this home's impeccable design, open layout, and stylish finishes. The heart of the home is a gourmet kitchen that truly inspires, featuring rich wood cabinetry with 42” upper cabinets, elegant quartz countertops, premium stainless steel appliances, a dishwasher, disposal, and an expansive center island perfect for casual dining and entertaining. The kitchen seamlessly flows into the great room, creating an inviting space filled with natural light, perfect for gatherings and everyday living.
Elegant ceramic tile flooring throughout the main living areas complements the home's contemporary design, while the bedrooms feature plush carpeting, ceiling fans, and custom blinds for comfort and privacy. The 9-foot sliding glass doors open to a covered porch/lanai, extending the living space outdoors and offering a peaceful setting to relax or entertain. Each of the three bathrooms showcases modern fixtures and refined finishes, enhancing the home's luxurious appeal.
Nestled in a vibrant community, residents of Sola Vista enjoy an array of resort-style amenities, including a sparkling pool, oversized cabana, basketball court, dog park, and tot lot—providing recreation and leisure for all ages. The location offers convenient access to major highways, shopping, dining, top-rated schools, and Central Florida's world-class attractions.
This home truly embodies refined Florida living—offering style, comfort, and convenience in one exceptional package.
A must-see property that perfectly balances elegance and everyday ease—schedule your private tour today!
Location
State FL
County Osceola
Community Sola Vista
Area 34771 - St Cloud (Magnolia Square)
Zoning RES
Rooms
Other Rooms Great Room
Interior
Interior Features Ceiling Fans(s), Kitchen/Family Room Combo, Thermostat, Walk-In Closet(s)
Heating Central
Cooling Central Air
Flooring Carpet, Ceramic Tile
Fireplace false
Appliance Dishwasher, Disposal, Microwave, Range, Refrigerator
Laundry Electric Dryer Hookup, Inside, Laundry Room, Washer Hookup
Exterior
Exterior Feature Sidewalk, Sliding Doors
Parking Features Driveway
Garage Spaces 2.0
Fence Vinyl
Community Features Dog Park, Park, Playground, Pool, Sidewalks, Tennis Court(s), Street Lights
Utilities Available Cable Available, Electricity Available, Fire Hydrant, Public, Sewer Connected, Underground Utilities
Amenities Available Basketball Court, Park, Playground, Pool, Tennis Court(s)
View Park/Greenbelt, Trees/Woods
Roof Type Shingle
Porch Covered, Rear Porch
Attached Garage true
Garage true
Private Pool No
Building
Lot Description In County, Sidewalk, Paved
Story 1
Entry Level One
Foundation Slab
Lot Size Range 0 to less than 1/4
Sewer Public Sewer
Water Public
Structure Type Block,Stucco
New Construction false
Schools
Elementary Schools Hickory Tree Elem
Middle Schools Harmony Middle
High Schools Harmony High
Others
Pets Allowed Cats OK, Dogs OK
HOA Fee Include Pool,Recreational Facilities
Senior Community No
Ownership Fee Simple
Monthly Total Fees $121
Acceptable Financing Cash, Conventional, FHA, VA Loan
Membership Fee Required Required
Listing Terms Cash, Conventional, FHA, VA Loan
Special Listing Condition None


Find out why customers are choosing LPT Realty to meet their real estate needs





