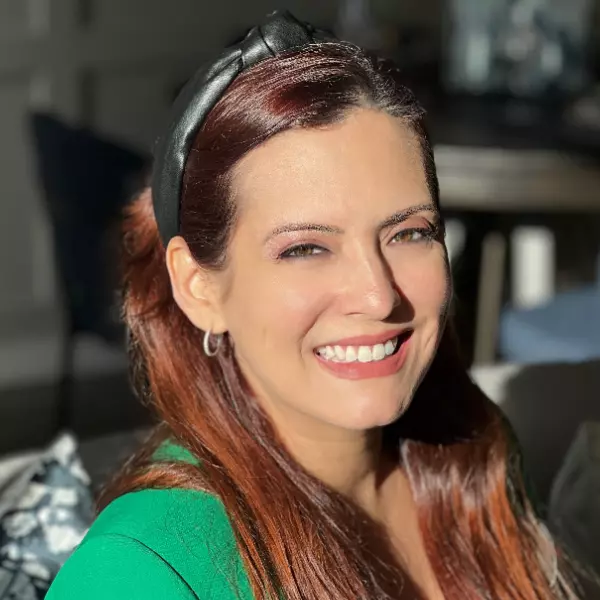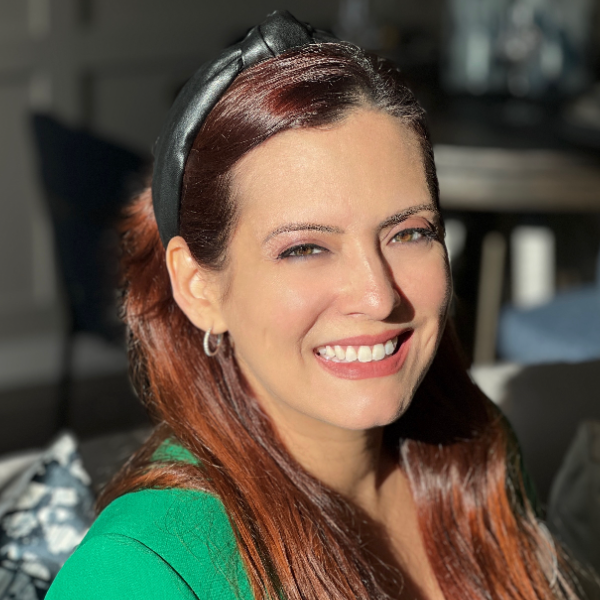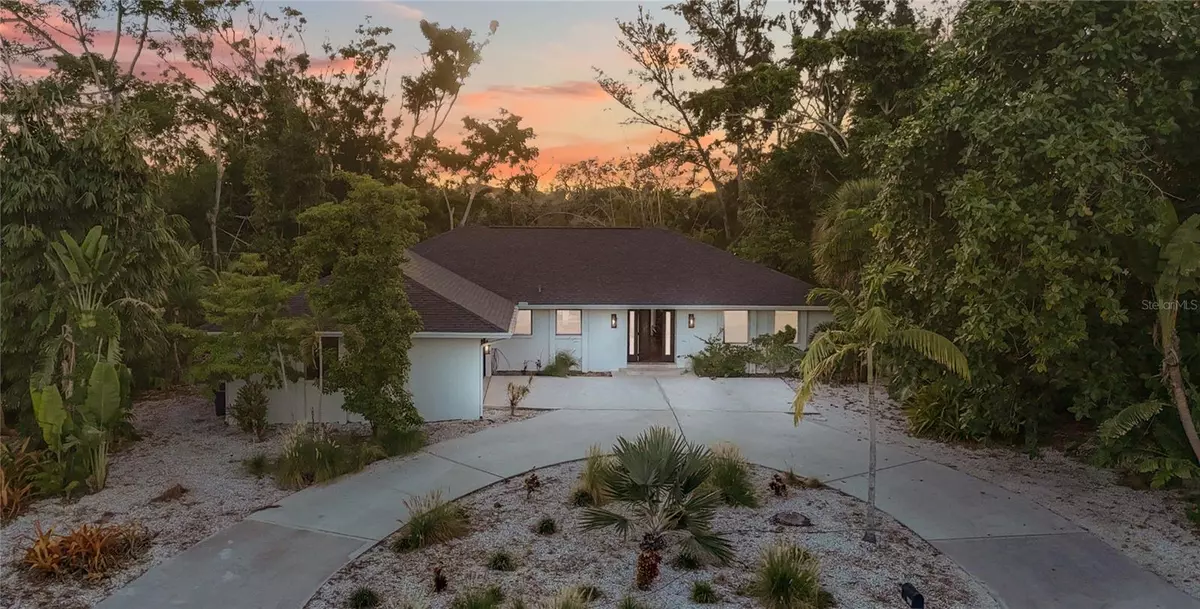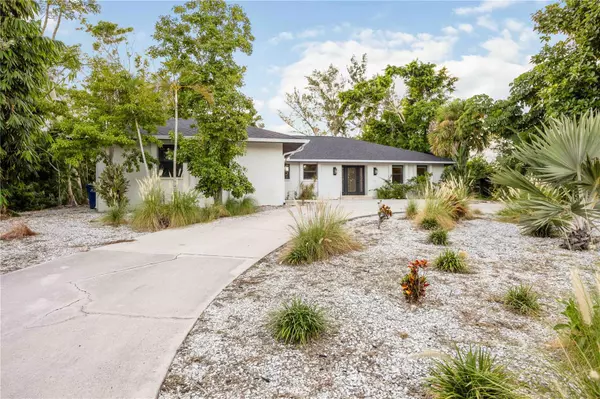
Bought with
3 Beds
2 Baths
2,255 SqFt
3 Beds
2 Baths
2,255 SqFt
Key Details
Property Type Single Family Home
Sub Type Single Family Residence
Listing Status Active
Purchase Type For Sale
Square Footage 2,255 sqft
Price per Sqft $576
Subdivision Siestas Bayside Bayside Club 01
MLS Listing ID A4668594
Bedrooms 3
Full Baths 2
HOA Fees $650/ann
HOA Y/N Yes
Annual Recurring Fee 650.0
Year Built 1983
Annual Tax Amount $11,904
Lot Size 0.420 Acres
Acres 0.42
Property Sub-Type Single Family Residence
Source Stellar MLS
Property Description
The open-concept great room floor plan showcases soaring ceilings and a wall of sliding glass doors that seamlessly blend indoor and outdoor living, opening to a sparkling pool and expansive deck overlooking a serene lagoon—the ideal backdrop for entertaining or quiet relaxation.
The gourmet kitchen features granite countertops, stainless steel appliances, and white soft-close cabinetry and oversized center island/bar, while the spacious primary suite offers a travertine-appointed bath, dual vanities, and a large walk-in closet.
Set on an elevated lot that sustained no storm damage, this property also includes a brand-new roof, oversized side-entry 2-car garage, and circular driveway surrounded by lush tropical landscaping.
Experience the ultimate in coastal sophistication and island tranquility—all within moments of Sarasota's finest beaches, dining, and culture.
Location
State FL
County Sarasota
Community Siestas Bayside Bayside Club 01
Area 34242 - Sarasota/Crescent Beach/Siesta Key
Zoning RSF2
Interior
Interior Features Built-in Features, Ceiling Fans(s), Kitchen/Family Room Combo, Living Room/Dining Room Combo, Open Floorplan, Primary Bedroom Main Floor, Solid Surface Counters, Solid Wood Cabinets, Split Bedroom, Stone Counters, Thermostat, Walk-In Closet(s)
Heating Central, Electric
Cooling Central Air
Flooring Luxury Vinyl, Vinyl, Wood
Fireplace false
Appliance Dishwasher, Disposal, Dryer, Microwave, Range, Range Hood, Refrigerator, Washer
Laundry Inside, Laundry Room
Exterior
Exterior Feature Rain Gutters, Sliding Doors, Storage
Parking Features Circular Driveway
Garage Spaces 2.0
Fence Other
Pool Deck, Fiberglass, In Ground
Utilities Available BB/HS Internet Available, Cable Available, Electricity Connected, Phone Available
Waterfront Description Lagoon,Pond
View Y/N Yes
View Garden, Water
Roof Type Other,Shingle
Porch Deck, Rear Porch
Attached Garage true
Garage true
Private Pool Yes
Building
Lot Description Flood Insurance Required, Landscaped, Street Dead-End
Story 1
Entry Level One
Foundation Slab, Stem Wall
Lot Size Range 1/4 to less than 1/2
Sewer Public Sewer
Water Public
Architectural Style Contemporary, Custom, Mid-Century Modern
Structure Type Concrete
New Construction false
Schools
Elementary Schools Phillippi Shores Elementary
Middle Schools Brookside Middle
High Schools Sarasota High
Others
Pets Allowed Yes
Senior Community No
Ownership Fee Simple
Monthly Total Fees $54
Acceptable Financing Cash, Conventional
Membership Fee Required Required
Listing Terms Cash, Conventional
Special Listing Condition None
Virtual Tour https://youtube.com/shorts/4pnf3DmR4XI


Find out why customers are choosing LPT Realty to meet their real estate needs







