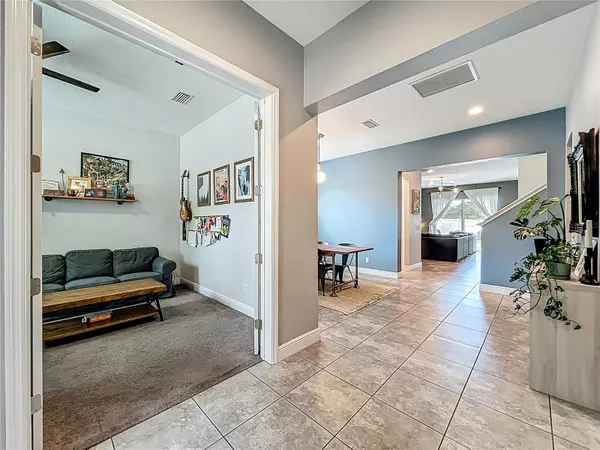5 Beds
5 Baths
3,641 SqFt
5 Beds
5 Baths
3,641 SqFt
Key Details
Property Type Single Family Home
Sub Type Single Family Residence
Listing Status Active
Purchase Type For Sale
Square Footage 3,641 sqft
Price per Sqft $164
Subdivision Hilltop Reserve Ph Ii
MLS Listing ID O6335810
Bedrooms 5
Full Baths 4
Half Baths 1
HOA Fees $83/mo
HOA Y/N Yes
Annual Recurring Fee 996.0
Year Built 2018
Annual Tax Amount $5,382
Lot Size 5,662 Sqft
Acres 0.13
Property Sub-Type Single Family Residence
Source Stellar MLS
Property Description
Step inside to an open floor plan with high ceilings, 18" gray ceramic tile floors, custom paint, and designer fixtures & finishes throughout. The gourmet kitchen features Aristokraft shaker cabinetry with brass hardware, granite countertops, a massive island with seating, walk-in pantry, and premium GE stainless steel appliances including a gas range with griddle. Adjacent is a casual dining area, perfect for everyday meals, while the formal dining room sets the stage for elegant gatherings. A private home office with double glass doors, a guest bedroom with full pool bath, command center "nook" and a convenient half bath complete the main level.
Upstairs, enter through French doors to the luxurious owner's retreat, with spa bath including double vanities, whirlpool tub, glass-enclosed shower, and huge walk-in closet. Three additional bedrooms provide flexible living space, including a Jack-and-Jill bath and a full bath, while the loft offers an ideal space for a media/game room, playroom, or home gym.
The freshly painted patio overlooks a fully fenced backyard with a fire pit and large cantilever umbrella, perfect for outdoor entertaining and relaxing.
Hilltop Reserve is a well-maintained, family-friendly community with a resort-style pool and splash zone, outdoor dining area, playground and a small soccer/recreation field. Conveniently located near SR 414 & SR 429, residents enjoy easy access to Apopka's refreshing springs, shopping, dining, and entertainment, plus a short drive to historic Winter Garden, Mt. Dora, Winter Park, downtown Orlando, chains of lakes and beaches!
This home is move-in ready with custom finishes, designer touches, and thoughtful upgrades throughout—truly a model-home quality property in one of Apopka's most sought-after communities. Don't miss this exceptional opportunity!
Location
State FL
County Orange
Community Hilltop Reserve Ph Ii
Area 32703 - Apopka
Zoning P-D
Interior
Interior Features High Ceilings, Open Floorplan, PrimaryBedroom Upstairs, Solid Surface Counters, Stone Counters, Walk-In Closet(s)
Heating Central, Electric
Cooling Central Air
Flooring Carpet, Tile
Fireplace false
Appliance Dishwasher, Dryer, Microwave, Range, Refrigerator, Washer
Laundry Inside, Laundry Room, Upper Level
Exterior
Exterior Feature Sliding Doors
Garage Spaces 3.0
Community Features Playground, Pool, Sidewalks
Utilities Available BB/HS Internet Available, Cable Available, Electricity Connected, Natural Gas Connected, Sewer Connected, Sprinkler Meter, Water Connected
Amenities Available Park, Playground, Pool
Roof Type Shingle
Attached Garage true
Garage true
Private Pool No
Building
Story 2
Entry Level Two
Foundation Slab
Lot Size Range 0 to less than 1/4
Sewer Public Sewer
Water Public
Structure Type Block
New Construction false
Schools
Elementary Schools Wheatley Elem
Middle Schools Piedmont Lakes Middle
High Schools Wekiva High
Others
Pets Allowed Yes
HOA Fee Include Pool,Recreational Facilities
Senior Community No
Ownership Fee Simple
Monthly Total Fees $83
Acceptable Financing Cash, Conventional, FHA, VA Loan
Membership Fee Required Required
Listing Terms Cash, Conventional, FHA, VA Loan
Special Listing Condition None

Find out why customers are choosing LPT Realty to meet their real estate needs







