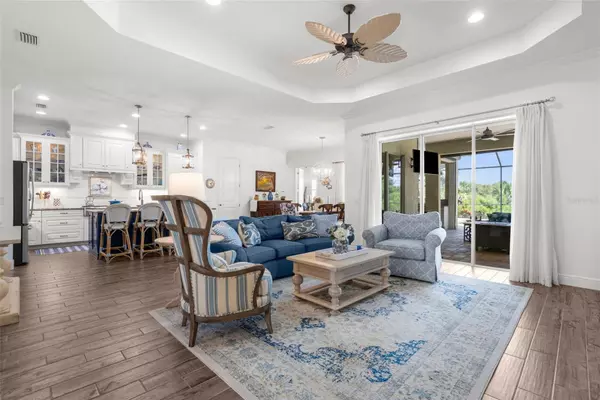3 Beds
3 Baths
2,698 SqFt
3 Beds
3 Baths
2,698 SqFt
Key Details
Property Type Single Family Home
Sub Type Single Family Residence
Listing Status Active
Purchase Type For Sale
Square Footage 2,698 sqft
Price per Sqft $324
Subdivision Grand Palm Ph 1C B
MLS Listing ID N6140088
Bedrooms 3
Full Baths 3
Construction Status Completed
HOA Fees $56/qua
HOA Y/N Yes
Annual Recurring Fee 4035.92
Year Built 2015
Annual Tax Amount $7,098
Lot Size 0.270 Acres
Acres 0.27
Property Sub-Type Single Family Residence
Source Stellar MLS
Property Description
Freshly repainted in 2024 and featuring no carpet throughout, this home offers a perfect blend of style & comfort. The spacious outdoor living area is an entertainer's dream—complete with a full outdoor kitchen, heated sparkling saltwater pool, and spa, all overlooking a serene private preserve. Plenty of covered shaded area with outdoor ceiling fans to keep you cool in summer. Enjoy peaceful pond and preserve views right from your front yard from a large covered porch. This is a split floorplan and open concept design.
Inside, you'll find two primary suites for ultimate flexibility (and large walk-in closets!), a chef's kitchen with custom shelving pantry, soft close hinges, and a wine fridge, plus an office with built-in shelving. The additional Club/Bonus Room offers direct access to the lanai, making it a great space for entertaining or relaxing. A Kohler Whole Home Generator, Whole House Surge Protector, & Hurricane Screens for the lanai provides peace of mind year-round. The 3 car garage has epoxy flooring and overhead storage.
Grand Palm is a premier Gated Community- the Social Club is a great way to spend time with family, friends and neighbors. Whether it's lounging by the pool, playing pickleball, tennis, basketball, volleyball, biking, socializing in the large community room or taking part in any of the numerous activities that vary monthly. Pick your favorite form of fitness at the Palm House with different class offerings, weight & cardio rooms, and a large pool with water slide & spa. There are different sports courts, a playground & splash park for the little ones and two dog parks for your four-legged family members. Enjoy Exploration Park, miles of walking trails, dozens of lakes & ponds for kayaking & fishing along with nearly 1/2 of Grand Palm set aside as natural preserves, truly a one-of-a-kind community. Weekly Food Trucks and Monthly social calendar will be sure to keep you occupied. Close to downtown Wellen Park, downtown Venice, Englewood, Sarasota, pristine beaches, professional sports, dining, shopping & cultural venues. Come and experience the beauty this home has in this unique, amenity rich gated neighborhood. Schedule your showing today!
Location
State FL
County Sarasota
Community Grand Palm Ph 1C B
Area 34293 - Venice
Zoning SAPD
Rooms
Other Rooms Bonus Room, Den/Library/Office, Inside Utility, Interior In-Law Suite w/No Private Entry
Interior
Interior Features Ceiling Fans(s), Eat-in Kitchen, High Ceilings, Kitchen/Family Room Combo, Open Floorplan, Smart Home, Solid Wood Cabinets, Split Bedroom, Stone Counters, Thermostat, Walk-In Closet(s), Window Treatments
Heating Central, Natural Gas
Cooling Central Air, Attic Fan
Flooring Luxury Vinyl, Tile
Fireplace false
Appliance Built-In Oven, Cooktop, Dishwasher, Disposal, Dryer, Exhaust Fan, Gas Water Heater, Microwave, Refrigerator, Washer, Water Filtration System, Wine Refrigerator
Laundry Gas Dryer Hookup, Inside, Laundry Room, Washer Hookup
Exterior
Exterior Feature Lighting, Outdoor Kitchen, Rain Gutters, Sidewalk, Sliding Doors
Parking Features Driveway, Garage Door Opener, Golf Cart Parking, Oversized
Garage Spaces 3.0
Pool Gunite, Heated, In Ground, Lighting, Salt Water
Community Features Clubhouse, Community Mailbox, Deed Restrictions, Dog Park, Fitness Center, Gated Community - No Guard, Golf Carts OK, Irrigation-Reclaimed Water, Park, Playground, Pool, Sidewalks, Tennis Court(s), Street Lights
Utilities Available BB/HS Internet Available, Cable Available, Electricity Connected, Fire Hydrant, Natural Gas Connected, Public, Sewer Connected, Sprinkler Recycled, Underground Utilities, Water Connected
Amenities Available Basketball Court, Clubhouse, Fence Restrictions, Fitness Center, Gated, Park, Pickleball Court(s), Playground, Pool, Security, Spa/Hot Tub, Tennis Court(s), Trail(s), Vehicle Restrictions
View Y/N Yes
View Pool, Trees/Woods
Roof Type Tile
Porch Covered, Enclosed, Front Porch, Rear Porch, Screened
Attached Garage true
Garage true
Private Pool Yes
Building
Lot Description Landscaped, Level, Sidewalk, Paved
Story 1
Entry Level One
Foundation Slab
Lot Size Range 1/4 to less than 1/2
Builder Name Neal
Sewer Public Sewer
Water Public
Architectural Style Coastal
Structure Type Block
New Construction false
Construction Status Completed
Schools
Elementary Schools Taylor Ranch Elementary
Middle Schools Venice Area Middle
High Schools Venice Senior High
Others
Pets Allowed Cats OK, Dogs OK
HOA Fee Include Common Area Taxes,Pool,Escrow Reserves Fund,Maintenance Grounds,Management,Security
Senior Community No
Ownership Fee Simple
Monthly Total Fees $336
Acceptable Financing Cash, Conventional, FHA
Membership Fee Required Required
Listing Terms Cash, Conventional, FHA
Special Listing Condition None
Virtual Tour https://schedule.cgmediaflorida.com/sites/kjbkokv/unbranded

Find out why customers are choosing LPT Realty to meet their real estate needs







