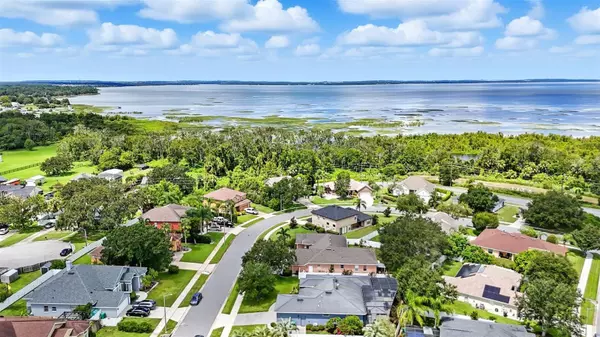4 Beds
2 Baths
2,125 SqFt
4 Beds
2 Baths
2,125 SqFt
OPEN HOUSE
Sat Aug 16, 12:00pm - 2:00pm
Sun Aug 17, 12:00pm - 2:00pm
Key Details
Property Type Single Family Home
Sub Type Single Family Residence
Listing Status Active
Purchase Type For Sale
Square Footage 2,125 sqft
Price per Sqft $294
Subdivision Island Pointe Sub
MLS Listing ID O6335675
Bedrooms 4
Full Baths 2
HOA Fees $123/qua
HOA Y/N Yes
Annual Recurring Fee 492.0
Year Built 2015
Annual Tax Amount $2,733
Lot Size 0.260 Acres
Acres 0.26
Property Sub-Type Single Family Residence
Source Stellar MLS
Property Description
After a long day, unwind on your fully screened back porch with space for multiple seating areas, or head to the side yard to tend your garden. The thoughtfully designed outdoor living space offers plenty of room for grilling, dining, and relaxing—an entertainer's dream.
Just minutes from your front door, Winter Garden's vibrant Plant Street awaits, offering an award-winning farmer's market, local dining, boutique shopping, art galleries, Crooked Can Brewery, the West Orange Trail, and year-round festivals.This is a rare opportunity to own a beautifully crafted home in one of Winter Garden's most desirable neighborhoods—where modern living meets small-town charm. Call for your private showing today.
Location
State FL
County Orange
Community Island Pointe Sub
Area 34787 - Winter Garden/Oakland
Zoning R-1
Interior
Interior Features Ceiling Fans(s), Eat-in Kitchen, High Ceilings, Kitchen/Family Room Combo, Living Room/Dining Room Combo, Open Floorplan, Primary Bedroom Main Floor, Stone Counters, Walk-In Closet(s), Window Treatments
Heating Central
Cooling Central Air
Flooring Ceramic Tile, Wood
Fireplace false
Appliance Cooktop, Dishwasher, Dryer, Microwave, Refrigerator, Washer
Laundry Laundry Room
Exterior
Exterior Feature Dog Run, Garden, Sidewalk, Sliding Doors
Parking Features Covered, Driveway
Garage Spaces 2.0
Community Features Street Lights
Utilities Available Cable Available, Electricity Connected, Sewer Connected, Water Connected
Roof Type Shingle
Porch Patio, Rear Porch
Attached Garage true
Garage true
Private Pool No
Building
Story 1
Entry Level One
Foundation Slab
Lot Size Range 1/4 to less than 1/2
Sewer Public Sewer
Water Public
Structure Type Block,Stucco
New Construction false
Schools
Elementary Schools Dillard Street Elem
Middle Schools Lakeview Middle
High Schools Ocoee High
Others
Pets Allowed Yes
Senior Community No
Ownership Fee Simple
Monthly Total Fees $41
Acceptable Financing Cash, Conventional, VA Loan
Membership Fee Required Required
Listing Terms Cash, Conventional, VA Loan
Special Listing Condition None

Find out why customers are choosing LPT Realty to meet their real estate needs







