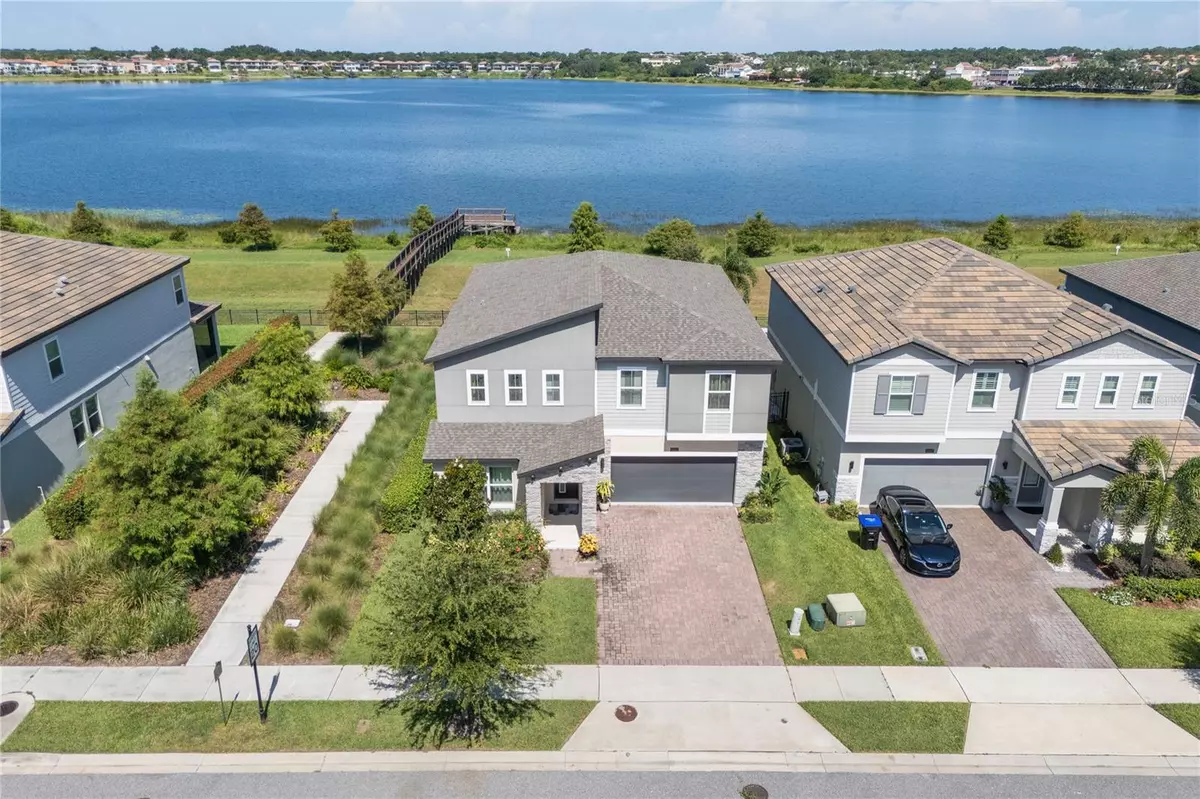5 Beds
4 Baths
3,460 SqFt
5 Beds
4 Baths
3,460 SqFt
Key Details
Property Type Single Family Home
Sub Type Single Family Residence
Listing Status Active
Purchase Type For Sale
Square Footage 3,460 sqft
Price per Sqft $427
Subdivision Sand Lake Sound
MLS Listing ID O6334665
Bedrooms 5
Full Baths 4
HOA Fees $227/mo
HOA Y/N Yes
Annual Recurring Fee 2724.0
Year Built 2022
Annual Tax Amount $13,718
Lot Size 0.420 Acres
Acres 0.42
Property Sub-Type Single Family Residence
Source Stellar MLS
Property Description
Experience modern elegance and breathtaking lake views in this 5-bedroom, 4-bathroom home located in the heart of Orlando. The main floor features one bedroom with a full bath, while the upstairs boasts a luxurious master suite along with three spacious guest bedrooms and a large loft—ideal for a game room, media center, or second living space. Luxury vinyl flooring flows throughout the entire home. The stunning gourmet kitchen boasts sleek stainless steel appliances, elegant quartz countertops, ample cabinetry and modern lighting create both functionality and style.
Relax on your screened-in patio and take in the panoramic view of the expansive sand lake. The home is perfectly positioned next to the community dock—offering peaceful sunsets—and directly across from the resort-style community pool.
The lakefront community of Sand Lake Sound, nestled between Big and Little Sand Lake, enjoy convenient access to popular shopping, dining, and entertainment. Walt Disney World, SeaWorld, Universal Orlando, and other popular Orlando area attractions are only a short drive away.
Don't miss out on this opportunity to own this stunning lakefront home—schedule your private tour today!
Location
State FL
County Orange
Community Sand Lake Sound
Area 32819 - Orlando/Bay Hill/Sand Lake
Zoning P-D
Interior
Interior Features Built-in Features, Open Floorplan, PrimaryBedroom Upstairs, Walk-In Closet(s)
Heating Central
Cooling Central Air
Flooring Carpet
Fireplace false
Appliance Cooktop, Dishwasher, Disposal, Dryer, Microwave, Range Hood, Refrigerator, Washer
Laundry Laundry Room
Exterior
Exterior Feature Other
Garage Spaces 2.0
Utilities Available Public
View Y/N Yes
Roof Type Shingle
Attached Garage true
Garage true
Private Pool No
Building
Story 2
Entry Level Two
Foundation Slab
Lot Size Range 1/4 to less than 1/2
Sewer Public Sewer
Water Public
Structure Type Block,Stucco
New Construction false
Others
Pets Allowed Cats OK, Dogs OK
Senior Community No
Ownership Fee Simple
Monthly Total Fees $227
Acceptable Financing Cash, Conventional, FHA
Membership Fee Required Required
Listing Terms Cash, Conventional, FHA
Special Listing Condition None
Virtual Tour https://www.propertypanorama.com/instaview/stellar/O6334665

Find out why customers are choosing LPT Realty to meet their real estate needs







