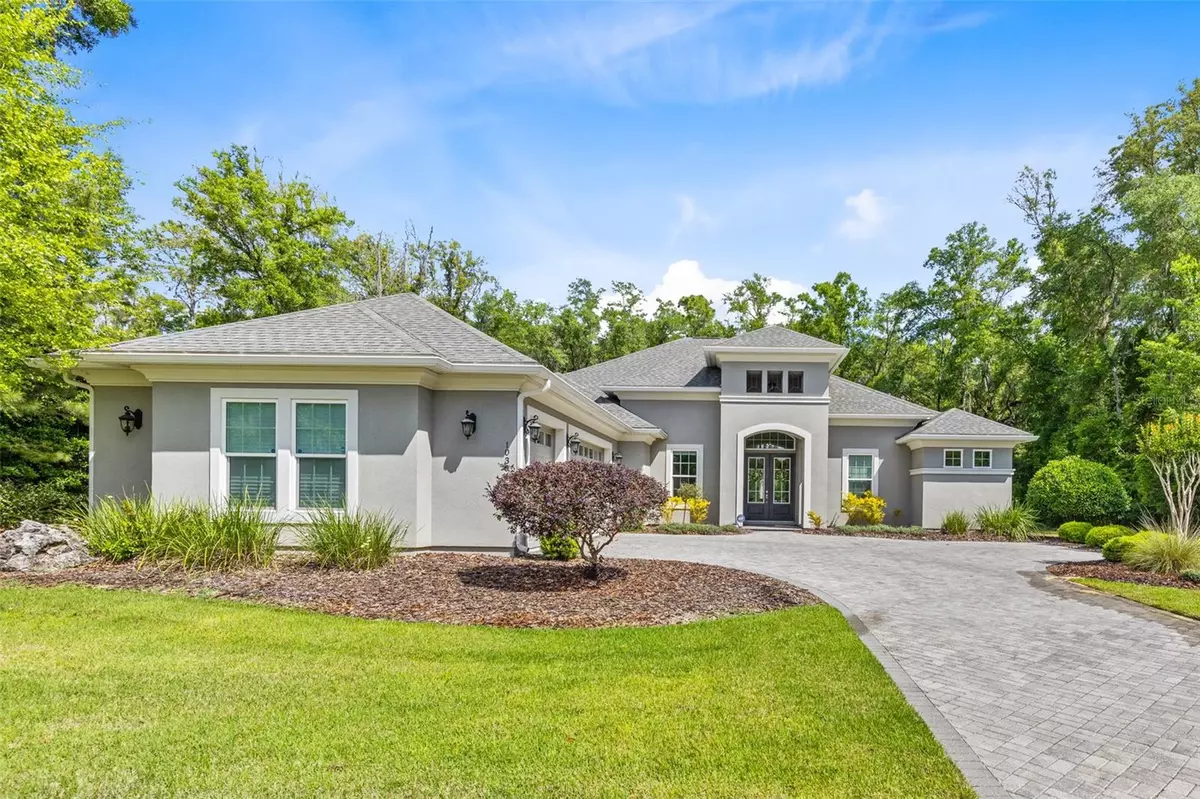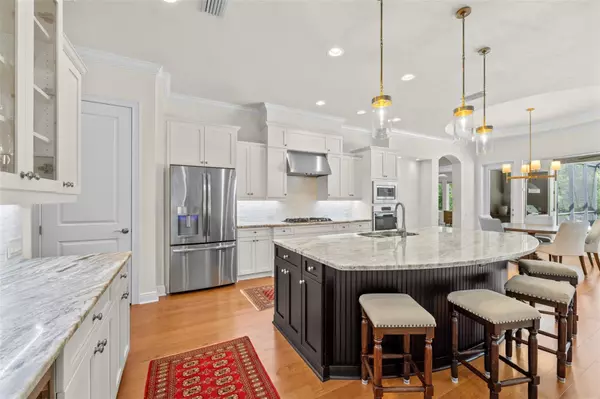4 Beds
3 Baths
3,032 SqFt
4 Beds
3 Baths
3,032 SqFt
Key Details
Property Type Single Family Home
Sub Type Single Family Residence
Listing Status Active
Purchase Type For Sale
Square Footage 3,032 sqft
Price per Sqft $336
Subdivision Wilds Plantation
MLS Listing ID GC533121
Bedrooms 4
Full Baths 3
HOA Fees $156/qua
HOA Y/N Yes
Annual Recurring Fee 624.0
Year Built 2016
Annual Tax Amount $16,230
Lot Size 0.580 Acres
Acres 0.58
Property Sub-Type Single Family Residence
Source Stellar MLS
Property Description
This thoughtfully designed home offers open-concept living space with 4 bedrooms, 3 full bathrooms, a dedicated home office/den, and exceptional craftsmanship throughout. Step through the double front doors into a light-filled foyer and great room with rich hardwood flooring and 10-foot sliding glass doors that open seamlessly to the expansive outdoor living area.
The gourmet kitchen is a chef's dream, featuring a massive granite island, stainless steel appliances, a 5-burner gas cooktop, a wine fridge, elegant cabinetry, walk-in pantry, and a charming dining area with a curved glass window overlooking the pool.
Relax or entertain outdoors in style—your travertine-tiled lanai includes a sparkling pool and spa, outdoor kitchen, and built-in fire pit, all surrounded by the privacy of mature landscaping and serene wooded views.
The spacious owner's suite features private access to the lanai, a luxurious spa-style bath with jetted tub, large walk-in shower, double vanities with a makeup station, and an expansive walk-in closet you'll love.
Additional features include a large laundry room with utility sink and cabinetry, ample closet space in all bedrooms, and a 3-car garage with a paver courtyard entry.
Don't miss this rare opportunity to own a meticulously maintained, move-in ready home in one of Gainesville's most desirable communities—just minutes from top schools, shopping, dining, and recreation.
Location
State FL
County Alachua
Community Wilds Plantation
Area 32608 - Gainesville
Zoning RES
Interior
Interior Features Ceiling Fans(s), Coffered Ceiling(s), Crown Molding, Eat-in Kitchen, Kitchen/Family Room Combo, Open Floorplan, Primary Bedroom Main Floor, Solid Surface Counters, Solid Wood Cabinets, Split Bedroom, Tray Ceiling(s), Walk-In Closet(s)
Heating Natural Gas
Cooling Central Air
Flooring Carpet, Tile, Travertine, Wood
Fireplace false
Appliance Convection Oven, Cooktop, Dishwasher, Disposal, Dryer, Exhaust Fan, Gas Water Heater, Microwave, Range Hood, Refrigerator, Tankless Water Heater, Washer, Wine Refrigerator
Laundry Inside
Exterior
Exterior Feature Outdoor Grill, Outdoor Kitchen, Rain Gutters, Sliding Doors
Parking Features Driveway, Garage Door Opener, Ground Level, On Street
Garage Spaces 3.0
Pool Child Safety Fence, In Ground, Salt Water, Screen Enclosure
Community Features Playground, Sidewalks, Street Lights
Utilities Available Cable Available, Cable Connected, Natural Gas Available, Natural Gas Connected, Public, Sprinkler Meter, Underground Utilities
Roof Type Shingle
Attached Garage true
Garage true
Private Pool Yes
Building
Lot Description In County, Level, Sidewalk
Story 1
Entry Level One
Foundation Slab
Lot Size Range 1/2 to less than 1
Builder Name Arthur Rutenburg Homes
Sewer Private Sewer, Public Sewer
Water None, Public
Architectural Style Contemporary
Structure Type Stucco,Frame
New Construction false
Schools
Elementary Schools Lawton M. Chiles Elementary School-Al
Middle Schools Kanapaha Middle School-Al
High Schools F. W. Buchholz High School-Al
Others
Pets Allowed Cats OK, Dogs OK
Senior Community No
Ownership Fee Simple
Monthly Total Fees $52
Acceptable Financing Cash, Conventional, FHA, VA Loan
Membership Fee Required Required
Listing Terms Cash, Conventional, FHA, VA Loan
Special Listing Condition None

Find out why customers are choosing LPT Realty to meet their real estate needs







