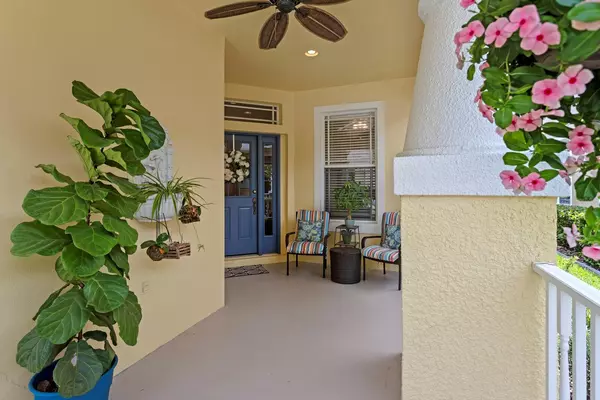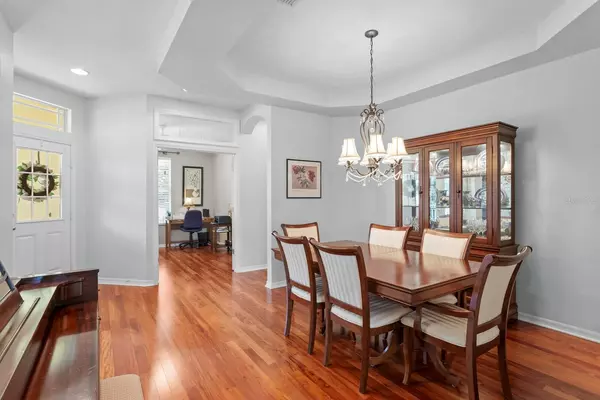3 Beds
2 Baths
1,750 SqFt
3 Beds
2 Baths
1,750 SqFt
OPEN HOUSE
Sun Aug 10, 1:00pm - 3:00pm
Key Details
Property Type Single Family Home
Sub Type Villa
Listing Status Active
Purchase Type For Sale
Square Footage 1,750 sqft
Price per Sqft $331
Subdivision Westchase Sec 323
MLS Listing ID TB8414449
Bedrooms 3
Full Baths 2
HOA Fees $365/mo
HOA Y/N Yes
Annual Recurring Fee 4801.0
Year Built 1999
Annual Tax Amount $4,047
Lot Size 4,356 Sqft
Acres 0.1
Lot Dimensions 40x113
Property Sub-Type Villa
Source Stellar MLS
Property Description
Location
State FL
County Hillsborough
Community Westchase Sec 323
Area 33626 - Tampa/Northdale/Westchase
Zoning PD
Rooms
Other Rooms Inside Utility
Interior
Interior Features Ceiling Fans(s), Eat-in Kitchen, High Ceilings, Kitchen/Family Room Combo, Tray Ceiling(s), Walk-In Closet(s)
Heating Natural Gas
Cooling Central Air
Flooring Carpet, Hardwood, Tile
Fireplace false
Appliance Dishwasher, Dryer, Gas Water Heater, Microwave, Refrigerator, Washer
Laundry Inside, Laundry Room
Exterior
Exterior Feature Sidewalk, Sliding Doors
Parking Features Alley Access, Garage Door Opener, On Street, Parking Pad
Garage Spaces 2.0
Community Features Buyer Approval Required, Deed Restrictions, Irrigation-Reclaimed Water, Park, Playground, Pool, Sidewalks, Tennis Court(s), Street Lights
Utilities Available Cable Available, Electricity Connected, Natural Gas Connected, Public, Sewer Connected, Sprinkler Recycled, Water Connected
Amenities Available Basketball Court, Maintenance, Park, Pickleball Court(s), Playground, Pool, Security, Tennis Court(s), Trail(s)
Roof Type Shingle
Porch Covered, Front Porch, Rear Porch, Screened
Attached Garage true
Garage true
Private Pool No
Building
Lot Description Sidewalk, Paved
Story 1
Entry Level One
Foundation Slab
Lot Size Range 0 to less than 1/4
Sewer Public Sewer
Water Public
Architectural Style Florida
Structure Type Brick,Stucco
New Construction false
Schools
Elementary Schools Westchase-Hb
Middle Schools Davidsen-Hb
High Schools Alonso-Hb
Others
Pets Allowed Yes
HOA Fee Include Pool,Maintenance Structure,Maintenance Grounds
Senior Community No
Pet Size Extra Large (101+ Lbs.)
Ownership Fee Simple
Monthly Total Fees $400
Acceptable Financing Cash, Conventional, VA Loan
Membership Fee Required Required
Listing Terms Cash, Conventional, VA Loan
Num of Pet 4
Special Listing Condition None

Find out why customers are choosing LPT Realty to meet their real estate needs







