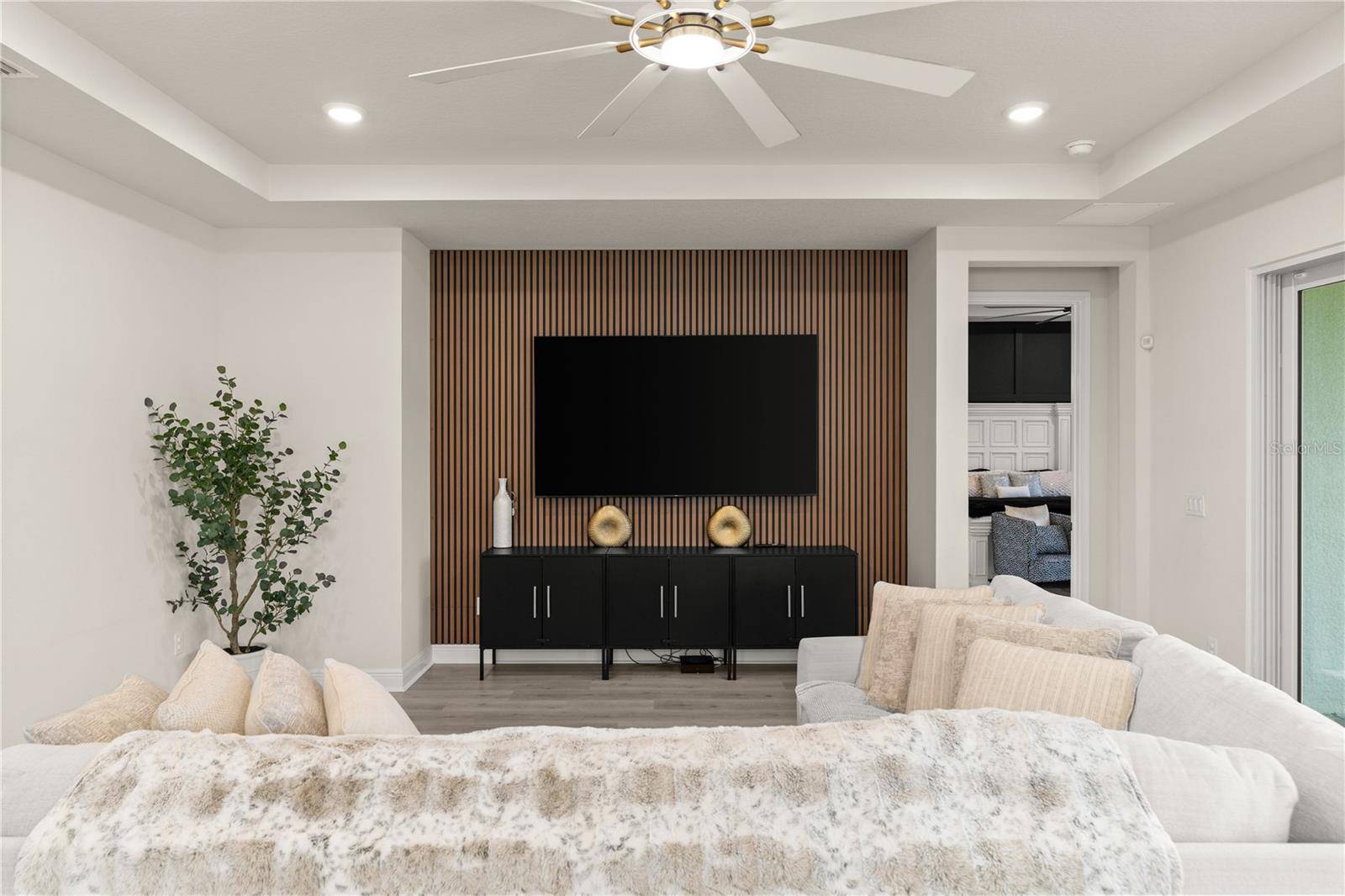5 Beds
4 Baths
4,008 SqFt
5 Beds
4 Baths
4,008 SqFt
Key Details
Property Type Single Family Home
Sub Type Single Family Residence
Listing Status Active
Purchase Type For Sale
Square Footage 4,008 sqft
Price per Sqft $311
Subdivision Legends Preserve Ph 1
MLS Listing ID FC311253
Bedrooms 5
Full Baths 4
Construction Status Completed
HOA Fees $85/mo
HOA Y/N Yes
Annual Recurring Fee 1020.0
Year Built 2024
Annual Tax Amount $2,096
Lot Size 7,405 Sqft
Acres 0.17
Lot Dimensions 125x60
Property Sub-Type Single Family Residence
Source Stellar MLS
Property Description
The real fun starts upstairs—where a fully equipped second kitchen, spacious game room and family lounge await. Perfect for entertaining or relaxed nights in, this upper-level living space adds incredible versatility. Upstairs also offers three additional bedrooms and two full bathrooms, creating room for everyone and everything. Enjoy Florida living year-round on the screened-in back patio overlooking the peaceful preserve—a private, resort-like setting just minutes from the area's best beaches, dining, and shopping. Why settle for ordinary, when you can have extraordinary? This home is unlike anything else on the market. From top to bottom, it radiates style, comfort, and modern luxury—and it's ready to welcome its new owner. Don't wait—homes of this caliber in a location like this don't come around often. Schedule your private tour today and prepare to fall in love!
Location
State FL
County Volusia
Community Legends Preserve Ph 1
Area 32124 - Daytona Beach
Zoning RES
Rooms
Other Rooms Bonus Room, Family Room, Formal Dining Room Separate, Inside Utility
Interior
Interior Features Ceiling Fans(s), Eat-in Kitchen, High Ceilings, Open Floorplan, Primary Bedroom Main Floor, Solid Surface Counters, Solid Wood Cabinets, Split Bedroom, Stone Counters, Tray Ceiling(s), Walk-In Closet(s)
Heating Central, Electric
Cooling Central Air
Flooring Carpet, Ceramic Tile, Vinyl
Fireplace false
Appliance Built-In Oven, Cooktop, Dishwasher, Other, Range Hood, Refrigerator, Wine Refrigerator
Laundry Inside, Laundry Room
Exterior
Exterior Feature Lighting, Sidewalk, Sliding Doors
Garage Spaces 3.0
Fence Other
Community Features Deed Restrictions, Golf Carts OK, Golf, Playground, Pool, Sidewalks
Utilities Available BB/HS Internet Available, Cable Available, Electricity Connected, Sewer Connected, Underground Utilities, Water Connected
View Y/N Yes
View Trees/Woods, Water
Roof Type Shingle
Porch Covered, Rear Porch, Screened
Attached Garage true
Garage true
Private Pool No
Building
Story 2
Entry Level Two
Foundation Slab
Lot Size Range 0 to less than 1/4
Builder Name Jones Homes USA
Sewer Public Sewer
Water Public
Structure Type Block,Concrete,Stucco
New Construction false
Construction Status Completed
Schools
Elementary Schools Champion Elementary School
Middle Schools David C Hinson Sr Middle
High Schools Mainland High School
Others
Pets Allowed Yes
Senior Community No
Ownership Fee Simple
Monthly Total Fees $85
Acceptable Financing Cash, Conventional
Membership Fee Required Required
Listing Terms Cash, Conventional
Special Listing Condition None
Virtual Tour https://www.zillow.com/view-imx/11fff67c-368a-487e-a414-de83201e447d?setAttribution=mls&wl=true&initialViewType=pano&utm_source=dashboard

Find out why customers are choosing LPT Realty to meet their real estate needs







