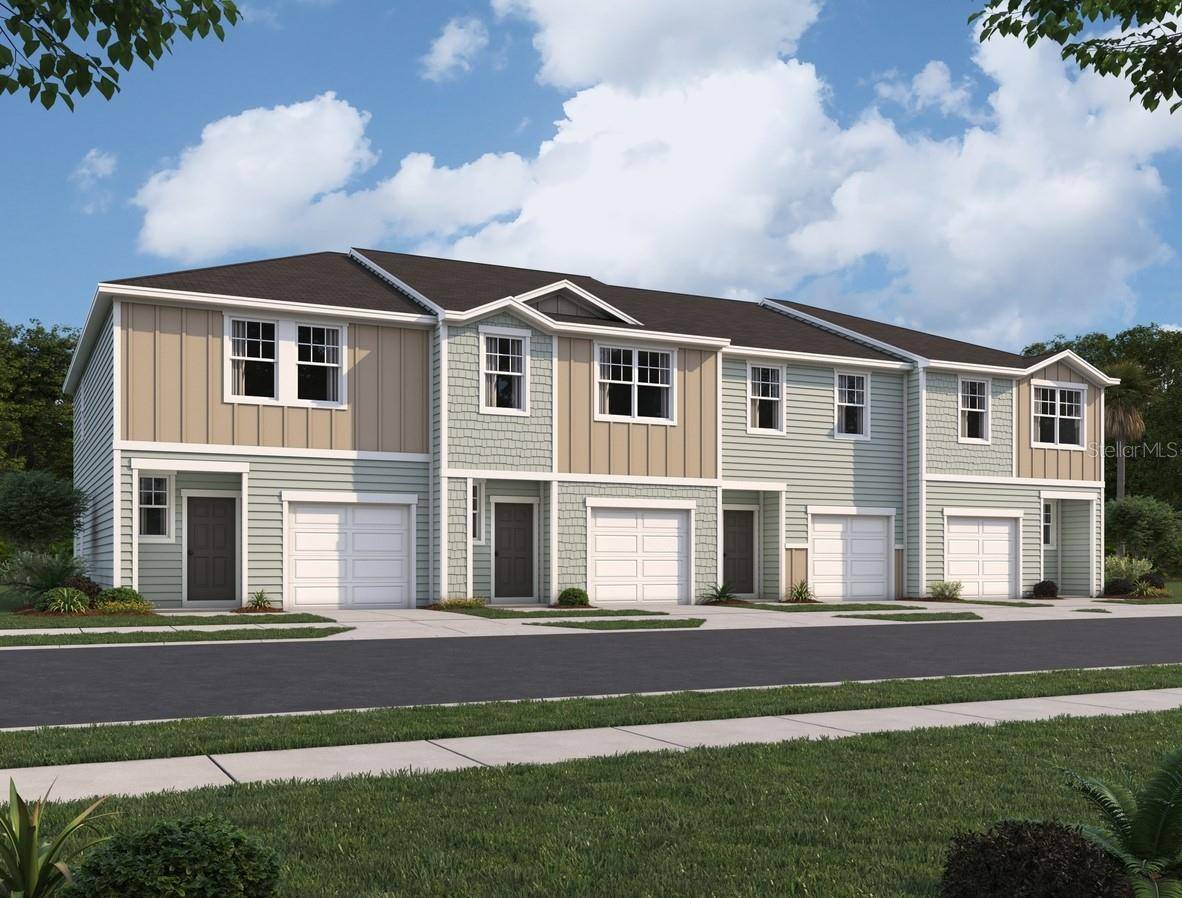3 Beds
3 Baths
1,386 SqFt
3 Beds
3 Baths
1,386 SqFt
Key Details
Property Type Townhouse
Sub Type Townhouse
Listing Status Active
Purchase Type For Sale
Square Footage 1,386 sqft
Price per Sqft $252
Subdivision Catamaran Cove Phase I & Ii
MLS Listing ID TB8409010
Bedrooms 3
Full Baths 2
Half Baths 1
Construction Status Completed
HOA Fees $200/mo
HOA Y/N Yes
Annual Recurring Fee 2400.0
Year Built 2025
Annual Tax Amount $365
Lot Size 1,742 Sqft
Acres 0.04
Property Sub-Type Townhouse
Source Stellar MLS
Property Description
Welcome to your next home. As you step into the foyer, you're greeted by the stairs leading to the second floor. As you move toward the back of the home, you'll pass the one-car garage and a powder bath before entering the open kitchen and family room, with a patio located just off the family room. Upstairs, you'll find two additional bedrooms—one with a walk-in closet—as well as a laundry room. At the opposite end is the spacious primary bedroom, complete with a walk-in closet and primary bath.
7 Homes Ready
Next
7 Photos
Pulsar
Catamaran Cove
Rockledge, Florida
Townhome
3 Beds
2.5 Baths
1,386 sq. ft.
2 Stories
1 Car
About this Home Plan
Welcome to your next home. As you step into the foyer, you're greeted by the stairs leading to the second floor. As you move toward the back of the home, you'll pass the one-car garage and a powder bath before entering the open kitchen and family room, with a patio located just off the family room. Upstairs, you'll find two additional bedrooms—one with a walk-in closet—as well as a laundry room. At the opposite end is the spacious primary bedroom, complete with a walk-in closet and primary bath.
Neighborhood Features
• Sidewalks
• Streetlights
• Fire Hydrants
• Gated community
Neighborhood Amenities
• Clubhouse
• Pool with cabanas
• Waterfront Park
• Playground
• Dog park
• Walking trails
Location
State FL
County Brevard
Community Catamaran Cove Phase I & Ii
Area 32955 - Rockledge/Viera
Zoning RES
Interior
Interior Features Kitchen/Family Room Combo, Living Room/Dining Room Combo, Open Floorplan, PrimaryBedroom Upstairs, Solid Wood Cabinets, Split Bedroom, Stone Counters, Thermostat, Walk-In Closet(s)
Heating Central, Electric
Cooling Central Air
Flooring Carpet, Tile
Fireplace false
Appliance Dishwasher, Disposal, Dryer, Electric Water Heater, Microwave, Range, Refrigerator, Washer
Laundry Inside, Laundry Room, Upper Level
Exterior
Exterior Feature Sidewalk, Sliding Doors
Garage Spaces 1.0
Community Features Clubhouse, Dog Park, Playground, Pool
Utilities Available Cable Connected, Electricity Available, Public, Sewer Available, Water Available
Amenities Available Trail(s)
Roof Type Shingle
Attached Garage true
Garage true
Private Pool No
Building
Entry Level Two
Foundation Slab
Lot Size Range 0 to less than 1/4
Builder Name Starlight Homes Florida, LLC
Sewer Public Sewer
Water Public
Structure Type Metal Siding,Frame
New Construction true
Construction Status Completed
Others
Pets Allowed Breed Restrictions
HOA Fee Include Common Area Taxes,Pool,Maintenance Structure,Maintenance Grounds
Senior Community No
Ownership Fee Simple
Monthly Total Fees $200
Acceptable Financing Cash, Conventional, FHA, VA Loan
Membership Fee Required Required
Listing Terms Cash, Conventional, FHA, VA Loan
Special Listing Condition None
Virtual Tour https://www.propertypanorama.com/instaview/stellar/TB8409010

Find out why customers are choosing LPT Realty to meet their real estate needs







