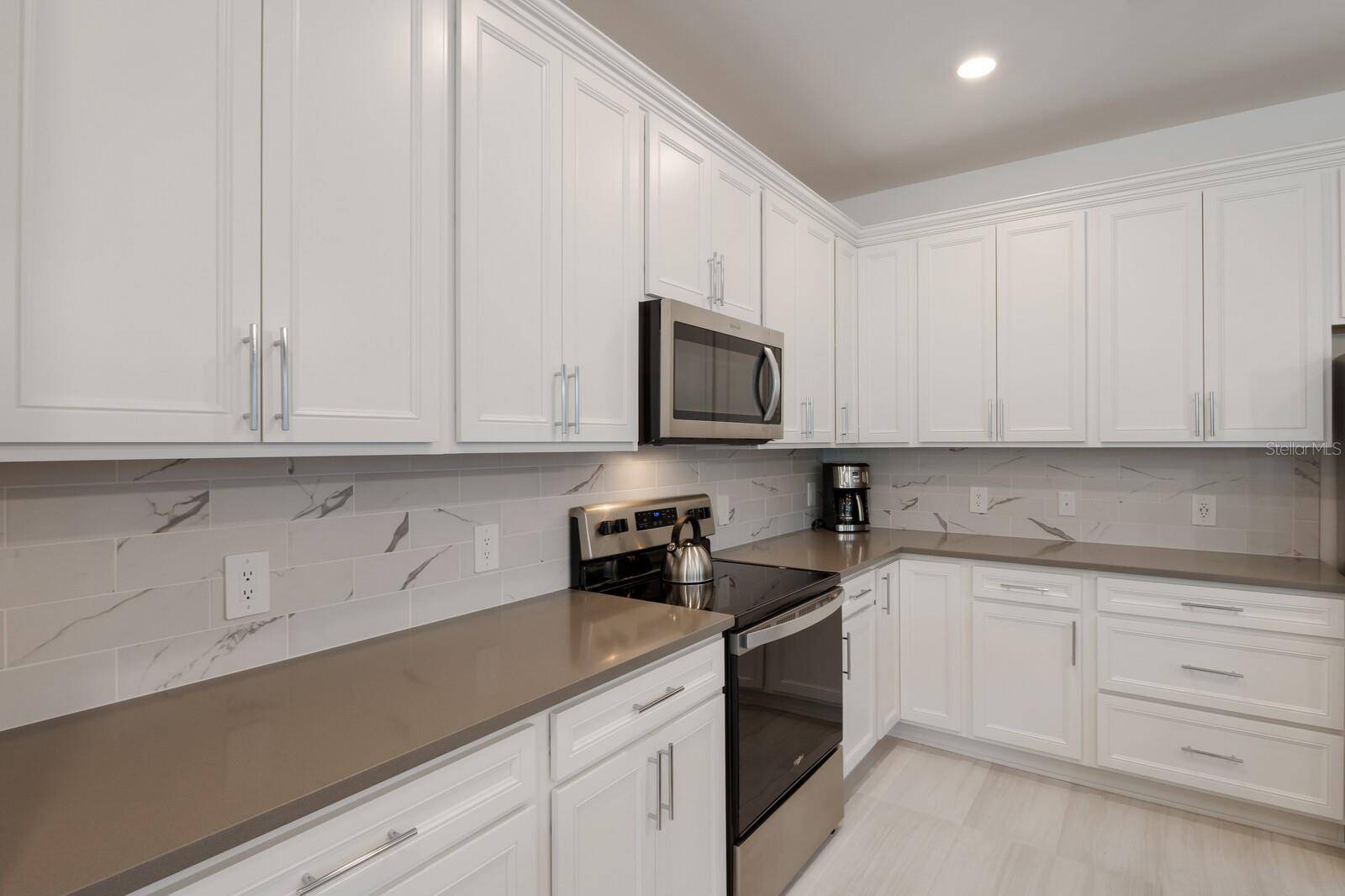3 Beds
2 Baths
1,908 SqFt
3 Beds
2 Baths
1,908 SqFt
Key Details
Property Type Single Family Home
Sub Type Single Family Residence
Listing Status Active
Purchase Type For Sale
Square Footage 1,908 sqft
Price per Sqft $283
Subdivision Magnolia Ranch
MLS Listing ID A4658697
Bedrooms 3
Full Baths 2
HOA Fees $256/mo
HOA Y/N Yes
Annual Recurring Fee 3080.04
Year Built 2023
Annual Tax Amount $6,091
Lot Size 6,098 Sqft
Acres 0.14
Property Sub-Type Single Family Residence
Source Stellar MLS
Property Description
Location
State FL
County Manatee
Community Magnolia Ranch
Area 34212 - Bradenton
Zoning RESI
Rooms
Other Rooms Inside Utility
Interior
Interior Features Kitchen/Family Room Combo, Open Floorplan, Primary Bedroom Main Floor, Stone Counters, Window Treatments
Heating Central
Cooling Central Air
Flooring Carpet, Ceramic Tile
Fireplace false
Appliance Dishwasher, Disposal, Dryer, Electric Water Heater, Microwave, Range, Refrigerator, Washer
Laundry Laundry Room
Exterior
Exterior Feature Hurricane Shutters, Rain Gutters
Parking Features Driveway, Electric Vehicle Charging Station(s), Tandem
Garage Spaces 3.0
Community Features Deed Restrictions, Gated Community - No Guard
Utilities Available Cable Connected, Public, Sewer Connected, Underground Utilities
Roof Type Tile
Porch Screened
Attached Garage true
Garage true
Private Pool No
Building
Lot Description Private, Paved
Entry Level One
Foundation Slab
Lot Size Range 0 to less than 1/4
Builder Name Pulte
Sewer Public Sewer
Water Public
Structure Type Block,Stucco
New Construction false
Schools
Elementary Schools Freedom Elementary
Middle Schools Dr Mona Jain Middle
High Schools Parrish Community High
Others
Pets Allowed Cats OK, Dogs OK
Senior Community No
Ownership Fee Simple
Monthly Total Fees $256
Acceptable Financing Assumable, Cash, Conventional, FHA, VA Loan
Membership Fee Required Required
Listing Terms Assumable, Cash, Conventional, FHA, VA Loan
Special Listing Condition None
Virtual Tour https://www.propertypanorama.com/instaview/stellar/A4658697

Find out why customers are choosing LPT Realty to meet their real estate needs







