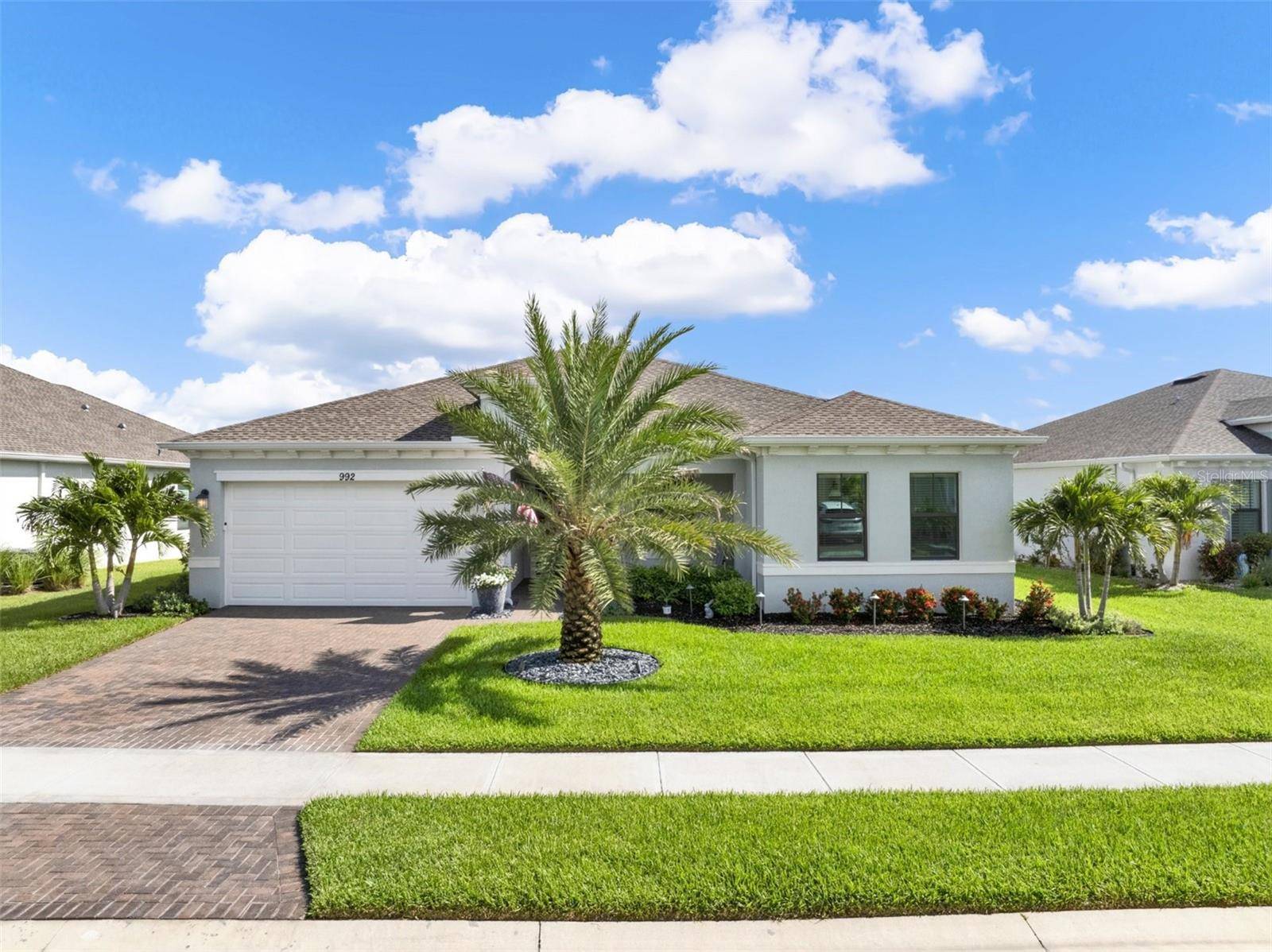4 Beds
3 Baths
2,614 SqFt
4 Beds
3 Baths
2,614 SqFt
Key Details
Property Type Single Family Home
Sub Type Single Family Residence
Listing Status Active
Purchase Type For Sale
Square Footage 2,614 sqft
Price per Sqft $286
Subdivision Brdgwater South/Viera Sec 2
MLS Listing ID O6326643
Bedrooms 4
Full Baths 3
HOA Fees $548/mo
HOA Y/N Yes
Annual Recurring Fee 6837.8
Year Built 2023
Annual Tax Amount $7,148
Lot Size 9,147 Sqft
Acres 0.21
Property Sub-Type Single Family Residence
Source Stellar MLS
Property Description
Designed for versatility, the main home offers 3 bedrooms and 2 full bathrooms, while a separate attached in-law suite (ADU) is equipped with its own private entrance, kitchenette, laundry, bedroom, and full bath - perfect for family or guests.
This meticulously maintained home features a spacious open-concept layout, natural light, accented by plank tile flooring throughout, IMPACT WINDOWS AND SLIDERS, and elegant crown molding. The heart of the home is the gourmet kitchen, where entertaining is effortless with a built-in wall oven & microwave, white cabinetry with under-cabinet lighting, tiled backsplash, cooktop with designer hood, walk-in pantry, and a large shiplap-detailed island under pendant lighting.
Step outside to enjoy custom landscaping, lighting, and both front and rear patios equipped with retractable hurricane screening. The garage features epoxy finished flooring, built-in storage, wall organizers, and bike racks for optimal functionality.
Additional upgrades include 50 amp Interlock kit for generator, whole home surge protector, HVAC Reme-Halo Airflow UV Light, custom wall paneling and designer doors in flex room, modern ceiling fans and lighting, all adds comfort and convenience.
Residents of Bridgewater at Viera enjoy access to state-of-the-art clubhouse, resort-style pool, lap pool, spa, tennis and pickleball courts, all just minutes from top rated dining, shopping, and sparkling Florida beaches.
Location
State FL
County Brevard
Community Brdgwater South/Viera Sec 2
Area 32940 - Melbourne/Viera
Zoning RESI
Rooms
Other Rooms Interior In-Law Suite w/Private Entry
Interior
Interior Features Ceiling Fans(s), Crown Molding, Eat-in Kitchen, In Wall Pest System, Kitchen/Family Room Combo, Open Floorplan, Primary Bedroom Main Floor, Smart Home, Split Bedroom, Thermostat, Tray Ceiling(s), Walk-In Closet(s), Window Treatments
Heating Central, Electric
Cooling Central Air
Flooring Tile
Fireplace false
Appliance Built-In Oven, Cooktop, Dishwasher, Disposal, Dryer, Electric Water Heater, Exhaust Fan, Microwave, Refrigerator, Washer
Laundry Inside, Laundry Closet, Laundry Room
Exterior
Exterior Feature Lighting, Other, Rain Gutters
Garage Spaces 2.0
Community Features Clubhouse, Fitness Center, Gated Community - Guard, Golf Carts OK, Irrigation-Reclaimed Water, Pool, Racquetball, Sidewalks, Tennis Court(s)
Utilities Available BB/HS Internet Available, Electricity Connected, Sewer Connected, Water Connected
Amenities Available Clubhouse, Fitness Center, Gated, Pickleball Court(s), Pool, Shuffleboard Court, Tennis Court(s)
View Y/N Yes
View Water
Roof Type Shingle
Porch Covered, Front Porch, Rear Porch, Screened
Attached Garage true
Garage true
Private Pool No
Building
Story 1
Entry Level One
Foundation Slab
Lot Size Range 0 to less than 1/4
Sewer Public Sewer
Water Public
Structure Type Block,Stucco
New Construction false
Others
Pets Allowed Cats OK, Dogs OK, Number Limit
HOA Fee Include Guard - 24 Hour,Maintenance Grounds,Pool
Senior Community Yes
Ownership Fee Simple
Monthly Total Fees $569
Acceptable Financing Cash, Conventional, FHA, VA Loan
Membership Fee Required Required
Listing Terms Cash, Conventional, FHA, VA Loan
Num of Pet 3
Special Listing Condition None
Virtual Tour https://www.propertypanorama.com/instaview/stellar/O6326643

Find out why customers are choosing LPT Realty to meet their real estate needs







