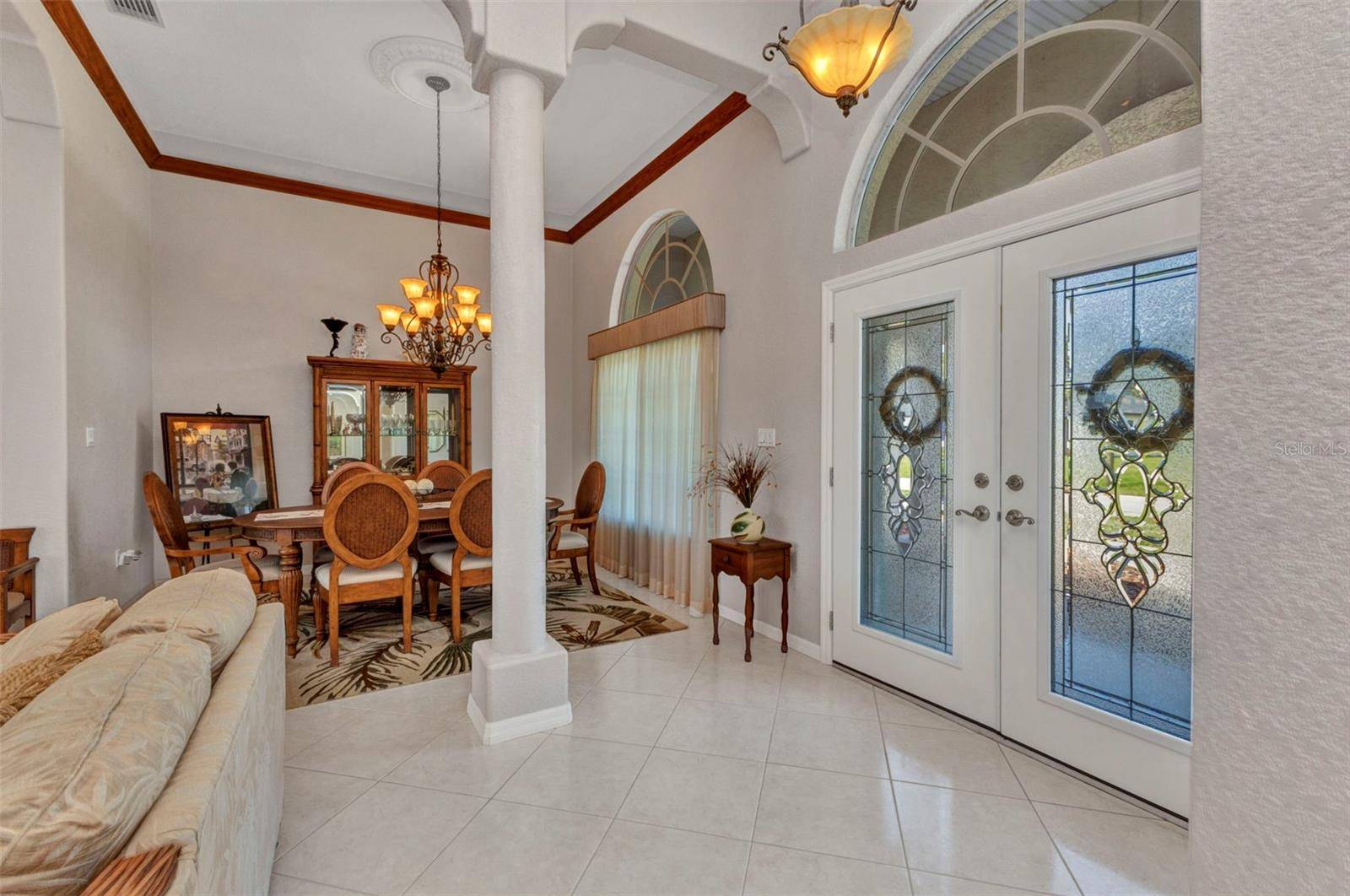3 Beds
3 Baths
2,264 SqFt
3 Beds
3 Baths
2,264 SqFt
Key Details
Property Type Single Family Home
Sub Type Single Family Residence
Listing Status Active
Purchase Type For Sale
Square Footage 2,264 sqft
Price per Sqft $238
Subdivision Rotonda West Long Meadow
MLS Listing ID C7512054
Bedrooms 3
Full Baths 2
Half Baths 1
HOA Fees $190/ann
HOA Y/N Yes
Annual Recurring Fee 190.0
Year Built 2005
Annual Tax Amount $4,827
Lot Size 10,018 Sqft
Acres 0.23
Property Sub-Type Single Family Residence
Source Stellar MLS
Property Description
Welcome to your Florida dream home! This beautifully maintained 3-bedroom, 2.5-bathroom residence is located in the highly desirable community of Rotonda West and offers the perfect blend of comfort, quality, and peace of mind. With full impact windows, hurricane film on the sliders, and no flood insurance required, this home was built for both beauty and durability. As you enter, you'll notice the beautiful Bottocino marble floors from Italy laid on a diagonal. You're immediately greeted by an open layout and a stunning view of the sparkling saltwater heated pool, framed by lush landscaping and tranquil views of the Rotonda River. The formal living room features a large sliding door to the lanai, creating a seamless indoor-outdoor flow. A formal dining room nearby provides a perfect setting for family gatherings or dinner parties. The primary suite is a peaceful retreat, complete with luxury interlocking waterproof laminate floors- two separate walk-in closets and sliding glass doors leading to the lanai. The ensuite bathroom offers a luxurious escape, featuring two separate vanities, a jetted soaking tub, and a unique walk-in shower with dual entrances and two shower heads. Natural light floods the space, creating a spa-like ambiance. The gourmet kitchen is designed for both style and function, equipped with stainless steel appliances, quartz countertops, a center island, breakfast bar, and a sunny dinette with an aquarium window offering a panoramic water view. The kitchen opens to a spacious family room, also with sliding doors to the lanai, making entertaining a breeze. The home's split floor plan places two spacious guest bedrooms and a full guest bathroom on the opposite side of the house for maximum privacy. Bedroom two includes a walk-in closet, while the guest bath features a tub/shower combo ideal for visiting family or friends. A full-sized laundry room includes a washer and dryer along with built-in cabinetry for extra storage. The two-car garage offers built-in storage and a sleek epoxy floor finish, keeping things clean and organized. Throughout the home, you'll find surround sound with intercom speakers in each room, enhancing your audio experience whether relaxing indoors or entertaining on the lanai. The outdoor space includes a large covered area, a screened lanai, and a private dock overlooking the Rotonda River, offering peaceful sunset views or a place to launch a kayak or enjoy a quiet morning by the water. Recent updates include a new roof in 2022, a new A/C in 2021, and impact windows and doors installed in 2021. The RainTree irrigation system helps keep your lawn lush year-round. Rotonda West is one of Florida's premier golf course communities, offering a laid-back lifestyle with access to multiple championship courses, world-class fishing, nature preserves, and the serene sandy beaches of the Gulf Coast just a short drive away. Punta Gorda Airport 30 mins, Sarasota Airport 45 mins and RSW is an hours drive. Whether you're an avid golfer, a boating enthusiast, or simply looking for a serene Florida retreat, this home has it all.
Location
State FL
County Charlotte
Community Rotonda West Long Meadow
Area 33947 - Rotonda West
Zoning RSF5
Rooms
Other Rooms Inside Utility
Interior
Interior Features Ceiling Fans(s), Eat-in Kitchen, High Ceilings, Kitchen/Family Room Combo, Living Room/Dining Room Combo, Open Floorplan, Primary Bedroom Main Floor, Split Bedroom, Stone Counters, Tray Ceiling(s), Walk-In Closet(s), Window Treatments
Heating Central, Electric
Cooling Central Air
Flooring Ceramic Tile
Fireplace false
Appliance Dishwasher, Disposal, Dryer, Microwave, Range, Refrigerator, Tankless Water Heater, Washer
Laundry Inside, Laundry Room
Exterior
Exterior Feature French Doors, Private Mailbox, Sliding Doors
Garage Spaces 2.0
Pool Gunite, Heated, In Ground, Salt Water, Screen Enclosure
Community Features Deed Restrictions, Golf, Park, Playground, Tennis Court(s)
Utilities Available BB/HS Internet Available, Cable Available, Electricity Connected, Public, Sewer Connected
Waterfront Description Canal - Freshwater,River Front
View Y/N Yes
Water Access Yes
Water Access Desc Canal - Freshwater
View Pool, Water
Roof Type Shingle
Porch Covered, Deck, Enclosed, Front Porch, Patio, Screened
Attached Garage true
Garage true
Private Pool Yes
Building
Story 1
Entry Level One
Foundation Slab
Lot Size Range 0 to less than 1/4
Sewer Public Sewer
Water Public
Architectural Style Florida
Structure Type Block,Stucco
New Construction false
Schools
Elementary Schools Vineland Elementary
Middle Schools L.A. Ainger Middle
High Schools Lemon Bay High
Others
Pets Allowed Yes
Senior Community No
Pet Size Extra Large (101+ Lbs.)
Ownership Fee Simple
Monthly Total Fees $15
Acceptable Financing Cash, Conventional, FHA, VA Loan
Membership Fee Required Required
Listing Terms Cash, Conventional, FHA, VA Loan
Special Listing Condition None
Virtual Tour https://www.propertypanorama.com/instaview/stellar/C7512054

Find out why customers are choosing LPT Realty to meet their real estate needs







