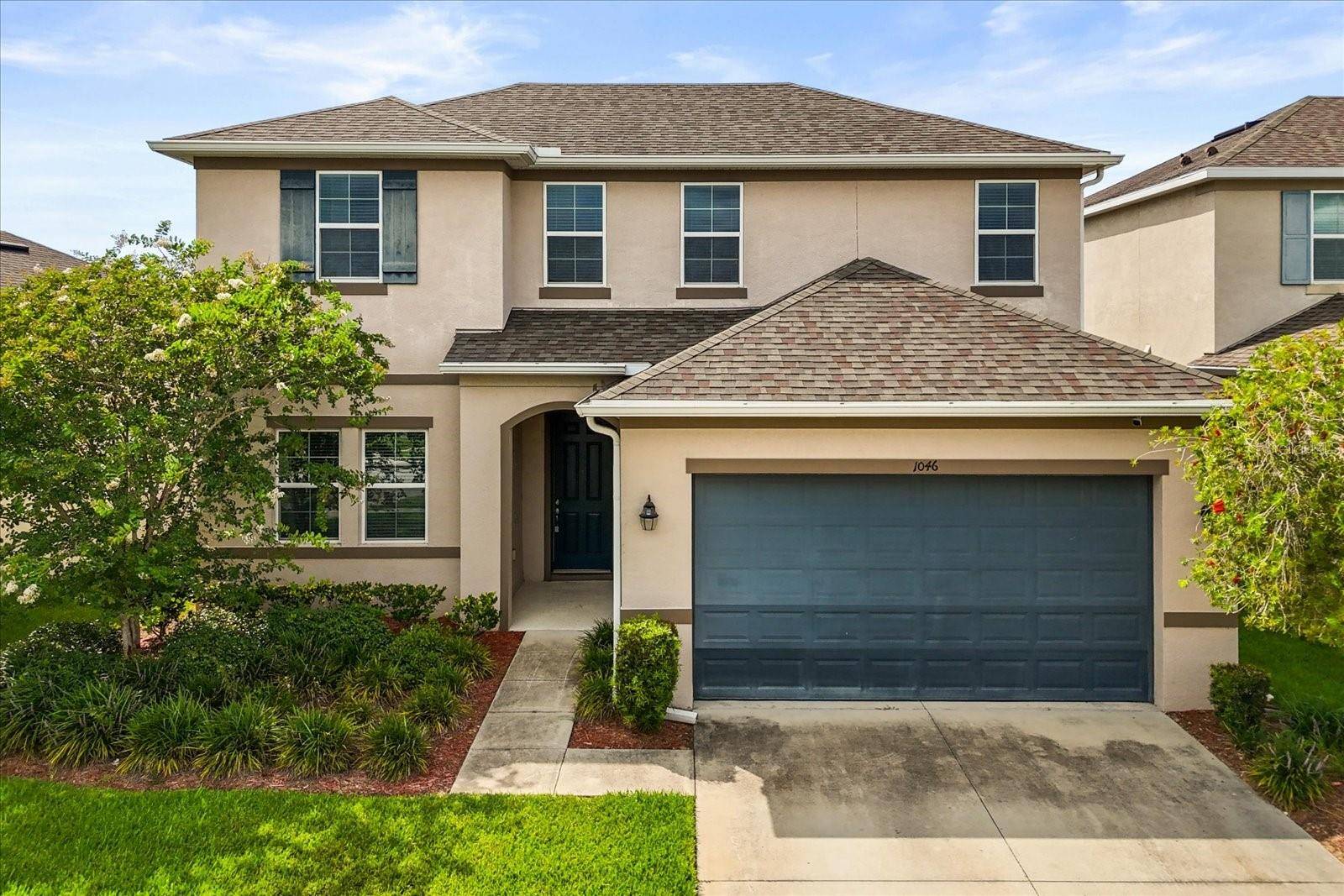5 Beds
3 Baths
2,691 SqFt
5 Beds
3 Baths
2,691 SqFt
Key Details
Property Type Single Family Home
Sub Type Single Family Residence
Listing Status Active
Purchase Type For Sale
Square Footage 2,691 sqft
Price per Sqft $198
Subdivision Hilltop Reserve Phase 2
MLS Listing ID O6323046
Bedrooms 5
Full Baths 3
HOA Fees $77/mo
HOA Y/N Yes
Annual Recurring Fee 930.0
Year Built 2018
Annual Tax Amount $7,363
Lot Size 5,662 Sqft
Acres 0.13
Property Sub-Type Single Family Residence
Source Stellar MLS
Property Description
Step into this beautifully designed 5-bedroom, 3-bathroom home, built in 2018 by renowned builder K. Hovnanian, located in the highly sought-after Hilltop Reserve community in West Apopka. Just minutes from FL-414 and FL-429, this home offers the perfect blend of convenience, comfort, and modern style—ideal for today's busy families.
As you enter, you're greeted by a flexible downstairs bedroom and full bath, perfect for guests, in-laws, or a dedicated home office. The open-concept living and dining area impresses with soaring ceilings and sleek 18" tile flooring, creating a bright and welcoming space for entertaining or relaxing.
At the heart of the home is a stunning gourmet kitchen featuring a large center island, granite countertops, ceramic tile backsplash, stainless steel appliances, a gas range, and 42" cabinetry—offering both style and function for the family chef.
Step outside to your fully screened-in lanai and enjoy a private, fenced-in backyard with no rear neighbors—the perfect backdrop for summer barbecues, playtime, or peaceful evenings under the stars. The main-floor primary suite is a true retreat with a custom walk-in closet, private access to the laundry room, and a spa-like en-suite with dual vanities and a glass-enclosed shower. Upstairs, you'll find a spacious loft/flex room that can double as a media space, game room, or study area, along with three generously sized bedrooms and the third full bath. Additional features include ample storage, modern finishes, and energy-efficient construction. The community offers resort-style amenities, including a sparkling pool, cabana, and playground—perfect for weekend fun and making neighborhood friends.
Location
State FL
County Orange
Community Hilltop Reserve Phase 2
Area 32703 - Apopka
Zoning P-D
Interior
Interior Features Living Room/Dining Room Combo, Open Floorplan, Solid Wood Cabinets, Stone Counters, Thermostat, Walk-In Closet(s)
Heating Electric, Natural Gas
Cooling Central Air
Flooring Ceramic Tile
Furnishings Unfurnished
Fireplace false
Appliance Built-In Oven, Cooktop, Dishwasher, Dryer, Microwave, Refrigerator, Washer
Laundry Laundry Room
Exterior
Exterior Feature Rain Gutters
Garage Spaces 2.0
Fence Fenced
Community Features Dog Park, Playground, Pool, Sidewalks, Street Lights
Utilities Available BB/HS Internet Available, Cable Available, Electricity Available, Natural Gas Available, Sewer Connected
Roof Type Shingle
Attached Garage true
Garage true
Private Pool No
Building
Entry Level Two
Foundation Slab
Lot Size Range 0 to less than 1/4
Sewer Public Sewer
Water Public
Structure Type Block,Stucco
New Construction false
Schools
Elementary Schools Wheatley Elem
Middle Schools Piedmont Lakes Middle
High Schools Wekiva High
Others
Pets Allowed Cats OK, Dogs OK, Yes
Senior Community No
Ownership Fee Simple
Monthly Total Fees $77
Acceptable Financing Cash, Conventional, FHA, VA Loan
Membership Fee Required Required
Listing Terms Cash, Conventional, FHA, VA Loan
Special Listing Condition None

Find out why customers are choosing LPT Realty to meet their real estate needs







